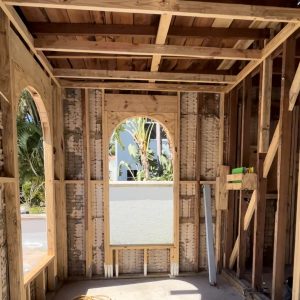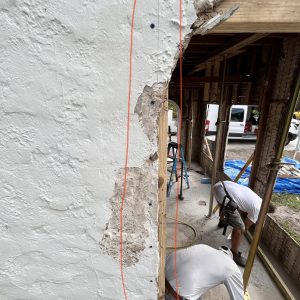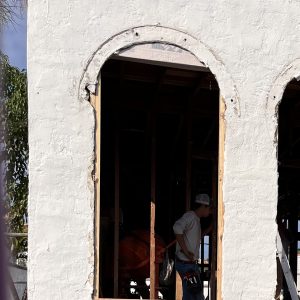Over the past 5 months my crew and I have been remodeling a historical home built in 1926, located in south Florida. This house in particular is a two-story balloon framed home. The home had tons of rotted Dade County pine and since we fully gutted the home that required us to repair studs as needed – which was complete necessary for the condition the structure was in.
This home does not have any sheathing. It is basically wire lath nailed directly to the studs, some sort of paper (looks like newspaper) not tar paper and then plaster/stucco applied over top. The product is extremely durable and where new arched windows are to be installed, we had to reframe the openings with proper headers and studs to bring it up to code. Instead of gutting the exterior walls – since we aren’t allowed to remove per historic board. The architect directed us to counter sink tampons to reattach the old stucco to the new studs. It worked like a charm, but my only issue now is – I’m unsure of how to go about flashing the windows without having to add sheathing because that will leave us with patchy proud looking stucco compared to the rest of the home. Without re-stuccoing the entire house.
My only thought was to cut back the stucco to the next king or jack stud @ the window openings, tapcon existing stucco to the stud (per architect direction), add 2 layers of felt paper to the exposed studs, flash entire perimeter of window with some sort of weatherproof flashing tape and then apply wire lath, corner beads and stucco accordingly.
the product used in 1920 on this particular house is: national Pittsburg steel fabric.
This is basically a cry out for help and guidance/pointers on this repair. I will attach photos to this thread to better explain my rambling rant.





















