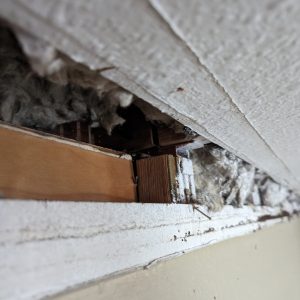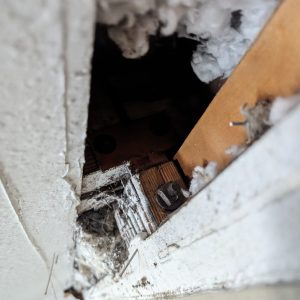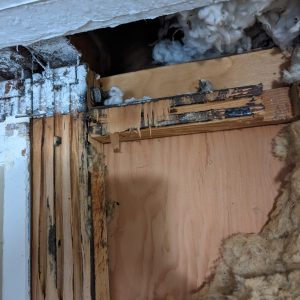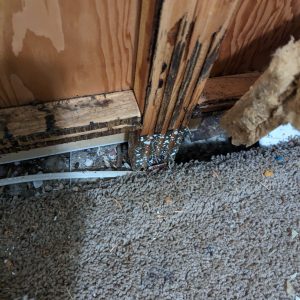We’re renovating a 1959’s house which appears to be balloon framed. While I understand basic principles of balloon-framing, all my experience has been with modern platform-framing. I knew from the start that the wall pictured was not your standard 4 1/2″ finished thickness wall, so my plan was to re-frame the wall. I had also assumed that the wall would be load-bearing due to the direction of the ceiling joists, but this is a whole other thing, though! I have a few questions:
1. Is it best to leave the walls as they are, seeing as how the home support lies on these studs which obviously transfer load directly to the foundation?
2. If that’s the best case scenario, I’m thinking of framing sticks in between the current studs and notching them to fit. They won’t be supporting any load, but will support a standard wall thickness.
3. Is the 1/4″ plywood acting as a form of structural support? Can I remove all this and follow my above plan and just sheetrock it? Sorry for the long post, but this old house has me baffled. Thanks for the advice






















