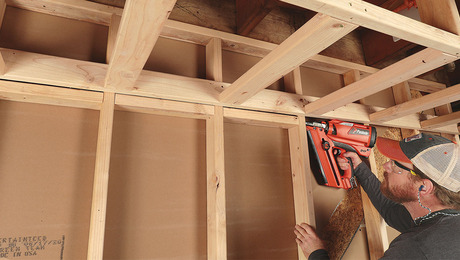Why is there no header over this doorway on my 1959 house? (see pics)
Hello,
I bought a house (single story with basement) that was built in 1959 for my wife’s grand parents. I recently started to demo and reno the basement. I ripped out the paneling down to the furring strips. Above the door was a piece of wood about the thickness of the furring strips, maybe 10″ x 36″. I noticed behind the board, above the door there isn’t a header. I was surprised.
When we bought the house we got construction photos and other historical documents with it. I wondered if the door was added later without header so I looked through the photos to find the doorway was purposeful. To the left is a window with a header, but the doorway was built without one, although looking at the pic it appears the cement block was placed to allow for one.
The top plate and joists above the doorway don’t look bowed or stressed. The unsupported span above the doorway is about 35″.
I did about an hour or so of googling and the most I could find was maybe this was acceptable according to building codes at the time. I appreciate any insight!
TLDR…1959 single story house with basement doorway that doesnt have a header. The top plate and 3 joists supported by it look fine. Upstairs no bowing/sloping of floor.
Why no header? Any concerns?




















Replies
Headers are installed to carry the load of the floor above. While I would still have installed a header if I were installing this door I wouldnt be concerned in your case as all of the load is carried by floor joists resting on exterior foundations.
Thank you for the reply.
To me it would seem like the size and orientation of the sill plate would be insufficient for carrying the load of 3 joists. Either for shear or bending. At least when considering the size and orientation of header that would have likely been placed below it to support the sill plate and transfer the load to the block on either side of the doorway.
I'm not concerned as its lasted 60 years without any clear signs of stress (bowing, exterior cracks indicating settling/shifting).
More curiosity. Was or is this common for a basement doorway in a house. Maybe only applies to ranches since it isnt supporting a 2nd or 3rd floor.
Your sill plate is ontop of the foundation wall and all of the joists pictured are on the foundation. There is no load being carried by the 3 joists.
Now if you are missing a masonry lintel (which we cannot see in this picture) That is a different qustion...
For interior walls that don't bear loads, you really don't need headers. I don't have any in my house, except for exterior walls. I have a daylight ranch, built in 1977. No problems.
You do need structure above the door to ensure the wall is solid. I do doubled up 2x4's with cripples above to the top plate. Maybe overkill, but it seems like a good way to go.