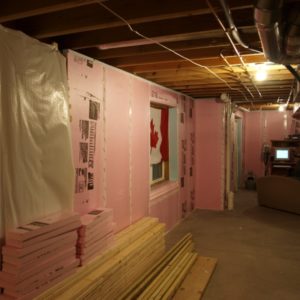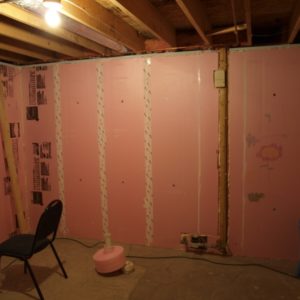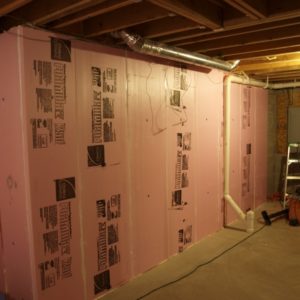2/3 Above grade basement and whether I need to re-think what I’ve done
I posted this on one other spot, but only in an effort to reach more people, as this insulation continues to obsess my life! I live in Upstate NY, frost line about 3 feet. Soil is clay-type, I believe, but have good site drainage, with interior slab drain and sump (which never runs). [i]Hollow[/i] concrete blocks with deliberate weep holes in them at the base (read: great for water inundation, also great for drafts, as these chimneys move a lot of air–also air temp at top is closer to air temp at bottom, because of this, than you’d have in say a poured concrete wall). I bought the house and it had ~R8 blanket fiberglass insulation everywhere except the walls that make up the garage’s underneath. These were full height save what I now know to be a deliberate ~20″ of empty space at the bottom for the below grade areas, probably in an effort to leak heat to the surrounding soil. After vast readings I opted for 2″ XPS insulation-only; nothing else, no fiberglass batts or anything. Silicone and Great Stuff to seal the heck out of it, including joist bays. The unfinished area will stay as is with the white insulation. So here is the problem. During all my readings, literally everything was talking about basements in a mostly below-grade situation. For my above-grade, which is 2/3 of what I am doing here, I actually think the fiberglass batt stuff would have been fine. I believe this is a key thing I overlooked; treating my above grade as a below and above grade is more forgiving with moisture, but much less so on R (where more is certainly and always better). Further, it seems to me that I could in theory have infinite foam for these above grade areas because although the foam’s perm rating drops as it thickens, these above grade areas can quite happily drain to the outside (bare concrete block), so inside moisture evaporation is irrelevant (like any other floor in my house with poly barriers up). Depending on source, 1″ is max of what XPS should be below grade or 2″ (which I have). My walls have always been dry, and with that interior drain I’m not concerned about water problems behind the foam but continue to be concerned about frost problems, especially after seeing my walkway and a lip of my driveway heave badly a week back. Our climate here has often heavy rain followed by a quick chill, then more rain, and chill. Fun. An inspector thought I’d be ok with the full-height insulation and I have read a lot about full vs half, but considering how slight the bottom-half of the wall is, what I am thinking about doing is: Pic 4 removing all 2″ XPS and replacing with .75 or 1″. There is so much earth in front I think I’ll still be decently warm but help leak a little more heat into the ground. Pic 3 leaving 2″ XPS at the top half and replacing the bottom half with .75 or 1″ XPS. I’m hesitant to leave these areas bare at bottom because I find they get very drafty with those weep holes. This way I am still sealed against the wall but get considerable more heat going into the earth and where I need the insulation the most (up top in pic 3) I have it. I would then take any extra 2″ foam I have and after building my stud walls doubling up to R20 for the areas that are above grade in pic 1 and 2. These walls also get hammered by our south west winds. Opinions, ideas? I may be over-thinking all this but until it got really cold I was unable to fully appreciate just how warm the bottom half of walls are and I’d rather lose a little extra heating bills than run into some extra frost issues. Green lines represent grade in pic2.























Replies
I'm not sure I understand
I'm not sure I understand what you are obsessing about. IF the foundation was built correctly, you could insulate the heck out of everything or insulate none of it, and it shouldn't matter. The foundation should already be footed below frost line and the backfill should be free-draining enough that lateral pressure would not be an issue.
Insulate the heck out of all of it.
Steve
Backfill is the same stuff they pulled out of the ground to bury it and the stuff is pretty clay-heavy, I think. I do know this is a much bigger concern on older houses with stone foundations, though.
Your overthinking it.
No need to leak heat out of a house to thaw the ground to preserve the integrity of any properly built foundation.
Along those lines though. There are many falling down old fieldstone foundation barns in and around the area I live.
I always thought they "went" when the roof failed, but it was pointed out to me that because the foundations are minimumly built, without the heat of the animals in there all winter, the foundations fail.
So, I guess if your worried, you could get a couple of cows.
H
Lots of those in my area, too, still standing but those foundations are in terrible shape. It's funny the things I notice these days. Now I can't help but look at houses and instantly think about how good or bad its drainage is!
I agree, you seem to be obsessing a bit. Trying to 'fine tune' the rigid insulation. You want mor R up on the exposed walls? Put it there ... and everywhere. Your below grade stuff doesn't seem to be a lot on the one side (sloped grade), so I wouldn't really consider it 'below grade' from an insulation/energy standpoint. Not sure how the air gets to your weap holes if the wall is below grade, though.
If your wall is built right, you should have no issues. BTW, the walls below grade are certainly filled w/ rebar/concrete for structural purposes, right?
Oh ... and I disagree w/ your statement the 1" is max for below grade conditions. I say it is 2" minimum. I put 3" on my below grade walls.
No rebar in the walls that I saw. The blocks are hollow so I really think it isn't there. Some other sources I've seen said you can go thicker than 1". I am obsessing, there is no doubt. It seems the consensus on this is not accurate to the extent I can really positively tweak all this. I'm leaving it be :) Thanks!
Hollow CMU walls would suprise me when they are below grade such as yours. They should either have rebar/grout fill or grout fill alone. How is it you know they are hollow?
Besides feeling a good bit of air movement through the weep holes at the bottom of wall and the top of the wall if I hold my hand over the top, at a part of the wall that is walkout, with a window, I was able to peer down into them and they were completely hollow all the way down to however many feet below grade they are. Nothing in there besides air. House built 2005. Now, perhaps it's possible that the below-grade walls are rebarred, but would it be common practice to rebar them and not the walls that are primarily above-grade? In any case, they still had the liberal air movement down by the weep holes.
This leads me to a question: every several feet the sill plate is hooked onto bolts coming out of the foundation wall. How are these bolts held to the CMUs if the CMUs are hollow? It's possible only this window section is hollow and the rest isn't but I find it doubtful (?).
EDIT: I Just looked into this and read some NY code. Depending on height of wall and backfill and thickness, rebar has diff requirements. It seemed that it's always needed to some degree, but maybe I misread that. In any case, a friend who cut out some wall for an egress said his blocks are all hollow. I presume mine are, too. Hopefully that's to code. Probably they were filled only for the anchor bolts and nothing else.
>Hollow CMU walls would suprise me when they are below grade such as yours. They should either have rebar/grout fill or grout fill alone. How is it you know they are hollow?
That's a surprising comment. I'd consider it good practice, but I've never seen a basement wall around here that is filled other than the top row or two.
Ed
How are these bolts held to the CMUs if the CMUs are hollow?
They are anchored with mortar only in the immediate area of the anchor.
Usually just the top row is grouted. Anchor bolts set then, or they use something like the Simpson anchors that are installed while the block are being laid up.
You should be a little concerned about backfilling with an expansive soil (clay) because if it freezes it COULD cause a problem. But it probably won't, especially if you keep the basement heated.
If you are really concerned you could dig a little 24" wide trench around the foundation, sloped from 6" at the wall to 12" at the outside edge, and lay sheets of rigid foam in the trench. Then backfill. The slope will keep more water away from the foundation, and it will hold in the heat the way a frost protected shallow foundation holds in the heat.
Fiberglass batts would not have been a good idea. The surface of the concrete would be a cold surface in winter, and heated indoor air would readily work through the fiberglass and condense on the concrete. Foam is a much better choice, and the more the better.
You are going to foam the rim joists too, right???
Thanks! I already did the rim joists with foam. It was a huge pain not doing it with spray foam :)
Your approach of exterior is one I've seen elsewhere but it's a real problem in my situation given the strange grading and that the only side truly below grade has a lot of landscaping around it. I've actually found a US army corp of engineers map that covers the US for soil types and at least based on it the soil in my particular area is not very expansive. Also, I know most of my backfill is the same stuff that came out of the ground but it's possible that the bottom portion of it is gravel, I'm really not sure.