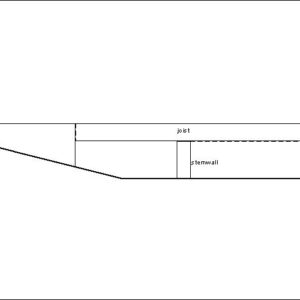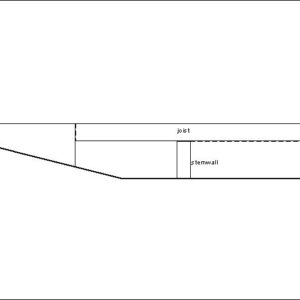Got a set of house plans here. For reasons I won’t go into, the foundation detail calls for a slab-on grade under about 40% of the house, and a perimeter foundation under another 40%. These two sections are separated by about 10 feet, and floor joists ‘bridge’ from the slab to the stemwall. The slab has enough height at the edge facing the stemwall for the joists to be hung from the side. See pic attached.
Of course it occurs to me that the two halves of this foundation could move differently and affect the floor (or other parts) of the building. It’s definitely unusual. The slab area is mostly over bedrock, and the perimeter foundation is over soil. The designer does not want the entire thing elevated over a single perimeter foundation, hence the slab area.
Comments?
Whoops… attached the same pic twice.





















Replies
Make sure an engineer signs off on it.
Definitely. They won't get a permit without it.
What concerns me is the degree to which my agreeing to build it constitutes an agreement that the design is serviceable. I have thought in the past about trying to draft a contract clause that deflects this kind of liability but I've never talked to my attorney about it. It seems reasonable that design professionals should be responsible for whether or not their designs work, but I have heard of many cases where the builder got caught for building something as drawn.
DM, Is the footing stepped?Chuck Slive, work, build, ...better with wood
Do you mean the slab area? It may be, I have not really checked out the elevations closely, just walked around in the brush out there. There aren't detailed plans yet, although I expect them this week. The slab as drawn in my pic looks like a major use of concrete.
if the slab on bedrock not much you can do anyway and if you had column, fill and slab on other end it woulld still move different. sometime you just got to accept a little movement,and the idea of column with floor joint will acept this. the question is "How would you do it different"Beside a house really dont weight that much.
>>Of course it occurs to me that the two halves of this foundation could move differently and affect the floor (or other parts) of the building.
You're right
Doesn't strike me as a great idea - depending on details, plan on patching a lot of slight settlement cracks over the years.
Youth and Enthusiasm Are No Match
For Age and Treachery
Looks like the intersect of the center floor to the slab and the crawlspace foundation deserves the use of expansion joint assemblies.
Placement of wall partitions might effect some considerations for "crack/fracture control" in the wall lay out, and placement of expansion seams in the ceiling drywall system will be essential.
Could be a cool set up....reminds me of the a colonial log cabin sequence of paired log houses with a a covered porch between in which that open area was often the summer kitchen/porch.
Can you post floor plans? Might be an insight for more thoughts!
..............Iron Helix
I wouldn't use stucco as sheathing.
And I would try to avoid OSB or ply in the bridge zone.
They're gonna move seperately, try to keep walls crossing the bridge flexible, relatively.
Keeping the above in mind, should work fine.
Other than wanting to have a detail that can permit some movement where the joists hang to the "slab," I don't see much of an issue with the concept.
I am pretty sure it was FH, a few years back, that did a piece on a house that was done as a "bridge" concept, with two independent foundations, and an above-ground section linking the two, everything heated, finished, one single roof atop.
Sounds like a nice little challenge.
I think all of your intuitions on this are correct.
You might consider widening the strip footing or overexcavate and replace under it or both to minimize the difference.
Thank you all for the comments. It seems like the slab area will not move at all. It's substantially on rock and in fact will probably require some scribing. I don't like the fact that I will need to fill under part of the slab, but it's unavoidable. I suppose I could just pour a few extra loads of mud in there instead of bringing in rock or sand.
I'm wondering about the possible wisdom of getting some piers under perimeter foundation. The rock is under there also, just not as close to the surface. We only have to go 12" below grade here with a footing. A few more feet and I could probably hit rock there too.
Anyone have experience with the designer's liability issue? This will definitely come to me as an engineered plan, and my contract will definitely refer to those plans. However, I'm pretty sure that some will stick to me if any hits the fan. I would imagine that hitting of the fan would be some ways down the road, not during construction or shortly thereafter.... maybe during a really rainy winter.
Include the cost of repairing DW cracks twice in the next five years.
If the movement lasts longer than 5 years, there are other problems.SamT
On the subject of "a few loads of mud", don't rule out CLSM (controlled low strength material) a.k.a. lean fill.It's fairly inexpensive and would most likely even out your bearing conditions.If the rock isn't that far down you could trench down to it, dump the CLSM in, rake it out, and form footings on it. It's going to cost about twice what an overex and replace will cost, but you can do it in a day and it is everything-proof.As for liability, it would not be a bad idea at all to get a geotechnical investigation, report, and opinion. Shouldn't cost much over $2,300, which is far less than some alternatives I can think of.