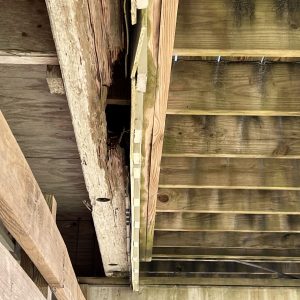I have a 20 foot main beam rotted out that supports the front of a 20’ x 20’ cabin sitting on concrete pilings approximately 10’ high. I can’t get access from the sides and cannot jack the cabin. I’ll need to replace it in sections. The current beam is approximately 20’ long 16” tall and 5 inches thick. Can I use three segments of 5 ply 2×12’s to replace the beam? The splices will be butted together and held with Simpson Strong-tie post connectors on top of 6×6 post.
Discussion Forum
Discussion Forum
Up Next
Video Shorts
Featured Story

Dangerous electrical work and widespread misconceptions cause fires, deaths, and $1.5 billion in property damage annually.
Featured Video
How to Install Exterior Window TrimHighlights
"I have learned so much thanks to the searchable articles on the FHB website. I can confidently say that I expect to be a life-long subscriber." - M.K.
Fine Homebuilding Magazine
- Home Group
- Antique Trader
- Arts & Crafts Homes
- Bank Note Reporter
- Cabin Life
- Cuisine at Home
- Fine Gardening
- Fine Woodworking
- Green Building Advisor
- Garden Gate
- Horticulture
- Keep Craft Alive
- Log Home Living
- Military Trader/Vehicles
- Numismatic News
- Numismaster
- Old Cars Weekly
- Old House Journal
- Period Homes
- Popular Woodworking
- Script
- ShopNotes
- Sports Collectors Digest
- Threads
- Timber Home Living
- Traditional Building
- Woodsmith
- World Coin News
- Writer's Digest



















Replies
Butt joints are not really strong joints, the boys who built one of my sheds years ago did a butt joint. I did put use some mending plates as the beam started to sag. It helped but I think they should have and could have used a better joint since it was after all a new building. I’m wondering if you could do a stopped splayed scarf joint? https://heritagesciencejournal.springeropen.com/articles/10.1186/s40494-020-00448-2#Tab1
Thanks for the tip and I’ll definitely look into that option. I’ve attached a picture of the connector I planned on using at the butt splice.
not sure what you mean by 5 ply, however, I'd probably use a half lap joint to get the lengths, use construction adhesive on the faces and flat headed structural screws at each joint.
stagger the joints
use construction adhesive on each 2x12 and then structural screws to join the individual 2x12 together.
finally, use a 2x6x20 on the bottom edge to make it sort of an I-beam, and add some extra material to match the existing
the butt joints won't really do much to create a structural beam
just my quick thoughts
Thanks for the help. By 5 ply I meant 5 2x12’s screwed together. Will definitely use the adhesive and structural screws and I like the I beam idea as well. Thanks
Wouldn't LVLs reduce the material you need? 5 2x12s sounds really heavy and cumbersome. I'm no expert, though.
Same though. 20 foot lvl’s. No splices
I would love to use one 20’ beam but unfortunately there’s an existing cabin on either side of the one that needs the work. There’s only 8’ in between each of them so all the work has to be done underneath. That’s the only reason for splicing the new beam.
That's supporting roof, right? Can you remove the roof, open the deck to feed it in through the top/side?
You can probably do a 2x12 in splices, but it will be really challenging to get details correct. You'd probably need an engineer to design that.
In either case you need to shore what framing is there temporarily.
Why did it decay?
I really appreciate your input and will seek out their help.