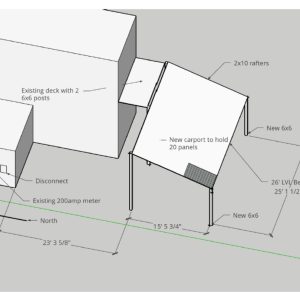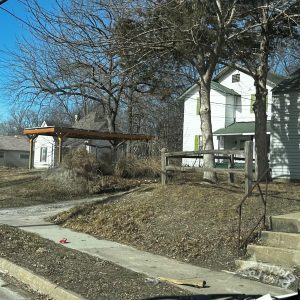26′ Span for carport/solar array
I’m an avid DIYer and just pulled a permit with the local building department to build a “freestanding” carport. I put freestanding in quotes because it will be attached to the DIY deck attached to the house. My preference would be to build a free standing pergola in the front yard, but the city will only allow front yard solar if it is attached to the house (without going before a board of adjustment hearing). Attached is what I submitted as a “DIYer” to the City to get the permit, I had to include an affidavit that I will be doing all the work myself since I don’t have any type of general contractor license with the City. The plans created in Sketchup have a 26′ front opening and I put that I would span it with an LVL, but no specifics. When looking at span charts for roof rafters, a 2×12 #2 gets up 27-11, so considering a double 2×12 instead of an LVL. Just around the corner from my house, someone built a solar pergola very similar to my design, only flat. I need to get closer to examine it, but looks like they used 2×8’s and you can see a noticeable sag after less than a year and with no load besides the panels! It was built by a “professional” solar company and approved by the City, I’m certain that mine will be better but am wondering if I’m crazy for thinking a double 2×12 will span this 26′ opening.





















Replies
You might be better off with a mid-beam column to reduce the span.
I am guessing the slope is in consideration of the direction of solar exposure. (meaning leans down to the south)
Thanks for the reply @unclemike42. It definitely would make life simpler and could be the route I end up taking, adding a mid-beam column. If I do, I would have a 12 or 13 foot opening on either side which is wider than the garage door I back through daily, I just think it would be nice to not have that post in the middle to ever worry about running into! I just read this article: https://plasticinehouse.com/how-far-can-a-2x12-span-without-support/ and from my logical analysis, it does not seem that I'll be asking more out of a doubled 2x12 spanning the 26' opening then a 2x12 rafter spanning up to 42'!
oh, and yes, the slope is for better solar production as well as rain and easy snow removal.
Looking at it from a different angle, I could instead run my roof rafters east to west and use 12" I-joists to get my 26' span. Then the "beams" the I-joists are resting on would be 13 or 14 feet with a 3 or 4 foot cantilever.
You really cannot guess from a rafter table to come up with beam parameters.
https://www.southernpine.com/wp-content/uploads/2023/11/SS_13-14L.pdf
Your application from the edge beam table, with the reduced span of a center column calls for three 2/12 for each beam. (the uphill end also needs to be checked.
You did not say where you are, or if snow load is going to be a factor.
You should be able to consult with your building department, or a local lumber desk for some help with applying span tables for the specific species and grade to the application in your environment.
If this is going to be exposed, be sure to use tables for treated lumber.
https://www.culpeperwood.com/wp-content/uploads/pdf/Treated_Span_Chart.pdf
(these all being examples)
The structural select grade in the DIY web article may be harder to source than number 2 you would be more able to find at your local big box store.
Update - Decided on the unconventional approach of having my rafters perpendicular to the slope and just placed an order for 13 11-7/8" I joists that will span the 26' span (span is actually going to be 23' with overhangs on both sides). Doing this should only add around $400 to my total cost and that is money well spent in my mind over having a mid-span post that will always be in danger of being hit by a vehicle. Now my beams will have a slope and I'll either create shims or notches so that my I-beams will stand up straight and for the tops of the I-joists I'll rip 2x3's or something length wise. Will post pictures as I progress, so far I've dug my footers/piers, had them inspected and poured my concrete.
Hope that your I-Joists are rated and sized for exterior use.
Stock, treated I-Joists are not generally in stock.
Just hopped on to post some pictures and realized I had missed a couple replies! Good point, but I'm going to make sure that my I-joists are not exposed, the only things remaining open to exposure are the treated posts and beams.
What are you using for the beams?
I used double 2x12's, span is 15' more or less. Ended up without much of a slope, from what I've been reading it could be considered a flat roof, only a 5.5 degree slope, but I wanted the front opening to be the same height as my garage opening, but then the back had to be less than my deck height. The "notches" I took out of the beams so the I-joists would stand straight were at most maybe a 1/4" deep.
I have the lions share of the work done, with such a low slope I'm going with a metal roof, ordered the metal yesterday. Will probably get metal fascia up over the weekend so no I-joists are exposed and it should make it look pretty good! Now I just have to learn more about the solar panel racking options...
Passed the final inspection on the carport this week, now moving on to the solar aspect!
Thank you for returning!
I wish I could spend more time here Calvin! Love the community, but definitely listen to every podcast and when I slow down or catch up on projects will spend more time here for sure!
Update on the solar aspect - I have everything installed, it's a small system, 3.28 kW, should cover about 1/4 of my usage, however, about a month or so ago, had a slight wrinkle or change of plans when I came across a different house on a cul-de-sac for sale! Since we have a 6 year old, 3 year old, and 9 day old, a house on a cul-de-sac seemed ideal. However, trying to move, afford the downpayment on a new house, all while installing a large solar array for the first time, I decided to go with a small system to "get my foot in the door". Keeping this house, actually already have a tenant scheduled to move in January 1st. Renting everything out except the garage and right half of carport/driveway and going to turn the garage into a studio/furnished finders rental. Utilities will stay in my name so the solar will offset the electric usage. Turned everything on, made sure things are all "working" but watched my usage making sure I wasn't feeding anything back to the grid and then turned production off and am waiting now to get a local solar professional who sold me everything to verify my work before I call and get a inspection scheduled with the City so I can get my "bi-directional" meter installed and go fully live.