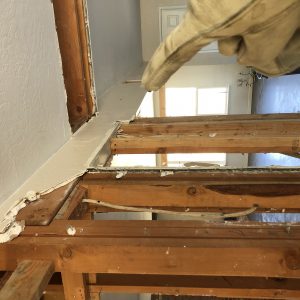29 foot beam with post? Does it cut the load in half?
Ok guys I’m a first time enquirer but I want to see if you could could help me out a little bit.
long story put as short as I can. I bought a house and discovered that when someone did an add on to the house they ended up raising the roofline with engineered trusses. Which is great and it looks great! Come to find out the did not remove the old low pitched roof and simply just added the trusses over the old roof and left it under.
I noticed one room in the end of my house (which I now found out used to be the front porch) was vaulted to the old roof rafters with 3 12×5 beams running under the rafters. this gave me the idea to vault the living and kitchen when I steal down a wall between the kitchen and living room.
Come to find out when I cut a hole in the ceiling Sheetrock to look up there it was already vaulted! Someone put a false ceiling after and left all the light fixtures and sheet rock and everything up there. Those beams I was talking about are running across the entire living room and kitchen as well holding up the rafters. But again someone tried remodling this house and tore a wall down where the support was for the 3 ridge beams and they put a LVL board and braces them into a funky wall kinda off centered and they put the LVL board only 6 and a half feet from the floor and I am 6ft 5…. yes I know a lot of info…. but still not enough to explain everything.
I know I have to have a support structure of some sort to support the center of the ridge beams. But to my question…..
There is about 8 inches of space I can throw a new LVL beam to raise it up a little higher. But a 29 foot beam is what I would need to get rid of the funky wall and run it to the opposite side of the house. I know that this is a large distance to open. And knowing that I plan to put a support beam on the end of the new kitchen island I’m putting I. at about the 19 foot range along the LVL. What I can not seem to find info is??? Adding the support beam which will be either a 4×4 or metal pipe. Can I make the beam not as tall and go wider so I can get more head room? Does adding the support beam really make the span to 19 feet instead of the 29 feet?
Keep in mind that I have trusses overo the rafters. So there really shouldn’t be much force holding the house together on them but maybe just the weight of the old roof?
I thought about just ripping the entire old roof out and that way I can just vault up to the new trusses but they tied the trusses into the old rafters when they installed them……




















Replies
I’m not sure that I’m totally following you, but it sounds like a cobbled mess. I would strongly advise an engineer or a good contractor to look at it in person. I think it will be very hard to communicate your situation and find a solution here. A lot of trusses are designed to carry load to the exterior walls, no need for internal support. You may be able to remove all that is below the trusses, but definitely need to have someone look at it for true assessment.
what they said. you need an engineer. and maybe a lawyer (that doesn’t sound like a permitted addition).