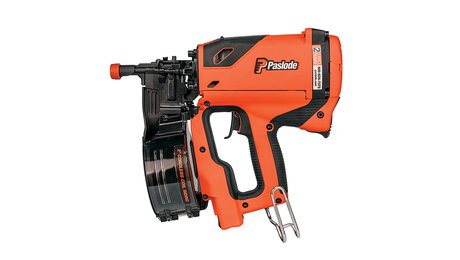Thought some of you guys might find this interesting. It’s a job I just finished. The first time I went down to price it I was shown a drawing of 3 seperate chimneys coming out of the roof , for 3 fireplaces. But they were all coming out of the roof right next to each other. Looked like crap, and talk about a flashing nightmare!
I asked the architect if he could come up with something better, and this was it.
It’s an old timber frame Cape house. As you come in the front door, you head up a staircase going to the 2nd floor. You walk under a brick arch made from 2 chimneys connecting to each other. When you get to the 2nd floor, you enter a hallway left to right. The 3rd chimney rolls forward to meet the other 2 chimneys where they merge to become one through the roof.
Rod





















Replies
Very very impressive
That is slick! Man, I love it.
I need a YOU here, that is incredible.
Excellent work. I like the way you corbelled the brick.
Chuck Slive, work, build, ...better with wood
Sweet! Very sweet. Work to be proud of.
BILL
Wow, wow, wow!
Just super freakin' impressive. I wanna live in that house!
Forrest
Oh admit it Forrest
You really want to cope to that brick, doncha?Troy Sprout
"A free people ought not only to be armed and disciplined, but they should also have sufficient arms and ammunition to maintain a status of independence from any who might attempt to abuse them, which would include their own government." -- George Washington
Very impressive, nice work! What's that dark patch that looks like a piece of bluestone in this pic?
View Image
Edited 7/23/2007 11:55 pm ET by shearwater
Thanks for your comments. I had fun doing this one........but it was a mind bender at times. Trying to keep proper head clearance and make room for the flues!The stone built into in the chimney is a piece that came with the house. It is a schist type stone and it has "DEC" carved in it, and possibly an "08". This house was moved to CT, originally from Mass. The woman who owns the house wanted to put the stone in the chimney somewhere. Rod
Nice work, Notagain. I've done similiar things with multiple flues in chimneys. In one, I had back-to-back rumsford fireplaces and gradually worked the flues until they came out the chimney side-by-side. To do so, I could not possibly conform with the code and with often-publicized masonry recommendations. According to these, the flue liners are supposed to be surrounded by an air space at least one inch thick. At the top of the chimney, furthermore, the flue is supposed to be able to move independent of the brickwork. The theory is that the flue liner should be able to expand and contract independent of the brickwork; as such, the flue is expected to grow in height (because of thermal expansion) without damaging the cap at the top of the chimney. I have always considered this an unworkable requirement unless the flue is absolutely plumb, which, in my experience, has happened in a small percentage of the chimneys I've built.
I bet you'd make a heck of a plumber. :)
Nice work.
New knowledge is priceless.
Used knowledge is even more valuable.
Very nice!