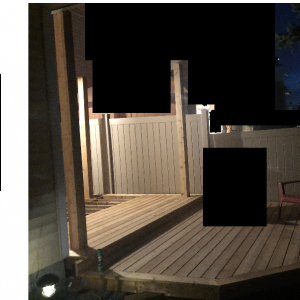I’m building a new deck and pergola in my backyard. The deck is pretty much done, and the pergola posts are in. I’m now I’m trying to decide how to finish up the pergola.
Deck is roughly 12 feet wide and 24 feet long. It’s a rectangular shape with the corner cut off, so it makes building the pergola interesting. I’ve decided to go with 5 posts for the pergola (all 6×6), with a cross beam over the cut off corner. I’m then planning on having the pergola rafters/joists overhang symmetrically with the cut off corner of the deck.
Deck is built on 9 posts, poured concrete 4′ deep. The pergola posts are secured onto Pylex foundation screws 4′ deep and then also secured to deck and blocked it (you can swing on them and they won’t move). Everything is cedar (PT under the deck, but boards and posts and all the other pergola materials will be cedar).
I’m trying to decide what to do for the pergola beams and rafters/joists. I’ve had some feedback saying just use 2×8 for the beams and 2×6 for the joists, and then add strips running perpendicular on top to prevent rotation, although after searching around online I’ve seen people mention that 2×8 and 2×6 may look too small with the 6×6 posts.
I’ve attached a diagram of what I’m looking to do, along with a picture of it at its current state. The alternative I was thinking about was 2×10 beams with 2×8’s for the rafters.
The overhang that I’m proposing to create is also a bit of a concern since I don’t want the ends of the joists to sag.



















