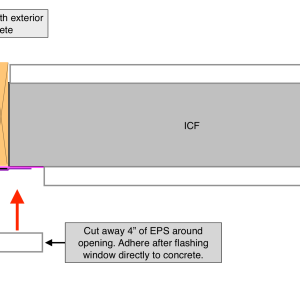A different way to flash openings in ICF.
Hello,
After reading about potential problems with water entering windows/bucking in ICF and concrete shrinking leaving a gap between the concrete and buck I did not find a solid solution. I looked at the techniques to install bucking and flash openings and was surprised to not see a detail such as this and wonder why. I believe it would be a great way to keep the wood bucking and window behind the exterior concrete plane and eliminate the chance of water intrusion as well as bridging any gap that would develop as the concrete shrinks. Any feedback would be appreciated. Thanks
-Install bucking flush with exterior surface of ICF concrete core.
-After wall is poured cut EPS 4″ around opening.
-Flash window directly to concrete
-Reinstall cut EPS with adhesive or install new ridged insulation that is cut slightly wider to cover window flange and edge of bucking.



















