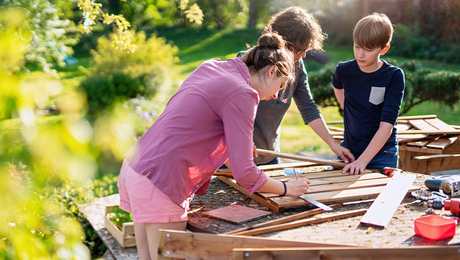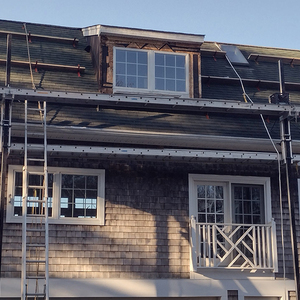Adding additional Rafters to existing roof structure
I am rehabing a ranch house constructed in 1974. The construction was done by the original owner as a self build using locally milled lumber for the majority of framing.
The house is a rectangle, two gable ends. Rafters to a ridge board. Ceiling joists acting as ties to keep everything in place. Full open span from wall to wall in attic. Pitch is 5 / 12. Framing of rafters is self milled looks to be mostly heart wood true 2 x 6. Spacing 24″ on center. Span is 13′ 2″. Definately not to code but have been there for almost 50 years and only some minor deflection that I am not looking to fix.
I want to beef up the roof and it looks like the best way is to add new 2 x 6 rafters to make the spacing 12″ on center. The other option is to sister the rafters which I have plenty of details on. Adding the rafters appears to put the house on par with current 2021 IRC.
My question:
Can I add the new rafters rather than doing sisters? I have full access to do this. The house has been stripped to framing on the interior so I can slide in new rafters and hang them from the ridge board.
The ridge board has also gotten additional support. The house is 28′ wide and I have decided to reframe the interior in a way that puts a load bearing wall from the ridge board down the center. The center framing has piers all along the center to support that wall. Because of this I’m not concerned about the strength of the ridge board.
Just haven’t seen anything about adding rafters to old construction, just the sistering to add strength. I need to do something now that it is open for peace of mind.
Any suggestions on best way to do this or if it even makes sense would be appreciated. Just can’t find anything referencing adding additional rafters.
Zone 5, snow load 30lbs, high prairie, and dry.



















Replies
Hey there, are you planning on re-roofing as part of this phase? If so, adding more rafters between the existing could make sense because you'll be able to nail them not only at the ridge and top of wall, but also through the roof sheathing. If you are not re-roofing, I wouldn't consider this approach. Sistering is much easier because you don't have to be super fussy with the seat cuts and you can make a strong connection to the existing rafter easily with glue and screws. The issue engineers generally have with either of these approaches is that you are adding the same dimension lumber to the existing which is already maxed out at that size. They generally spec a larger dimension member to add actual stiffness. In your case 2x8s sistered to the 2x6s would be a big improvement. Here in New England, almost every roof rafter is 2x10 or bigger since we build mostly unvented roof assemblies and we need the depth to meet insulation codes. If you think there's a chance you'll ever insulate the roof and not the floor you might consider this. Good luck.
That is one of my concerns attaching the rafters to roof sheathing.The roof is already on and reroofed. I am converting to unvented and vaulting one side. That is why I put a load bearing wall under the ridge board to in effect create a beam, I made sure I had piers and beams under the floor to support before doing that. The roof already has 2 layers of polyiso on top and is completely sealed.
I have also been looking at using 2 x 8's My concern is how much I need to cut for the seat cuts on the 2 x 8's. The 2 x 6's will slide right in with only minor cuts.
The sistering makes sense and that was my original plan but since I have access I wanted to ask.
Thanks
With a bearing wall in the middle you could add purlins to reduce the rafter span considerably. This would. probably need some engineering, but would be very easy to do. Certainly easier than adding rafters.
The bearing wall is built under the ridgeboard. There will be no bearing walls except the outside wall and the wall under the ridgeboard on the vaulted side. On the side of the house that will not be vaulted I will have the opportunity to use bearing walls. Per IRC span tables 2 x 6 for the rafters work if they are 12" OC. Existing true 2 x 6 are 24" OC.
This is phase one to restore an old ranch house (literally a ranch house on a ranch) and then I will be putting extentions to add more squarefootage over the next few years.
I am doing 90% of the labor / work myself. Have some guidance on engineering but this particular issue I can't find anything on the internet about it except for sistering.
Thanks
Some how I pictured it with an attic.
For prescriptive roof framing and rafter sizing please see Section R802.4 of the applicable residential code. Note the various live and dead loads for each table in the sub sections to zero, in on what is acceptable by the code for your situation.
Link to R802.4:
https://up.codes/viewer/washington/wa-residential-code-2018/chapter/8/roof-ceiling-construction#R802.4