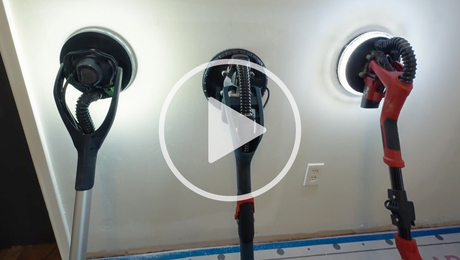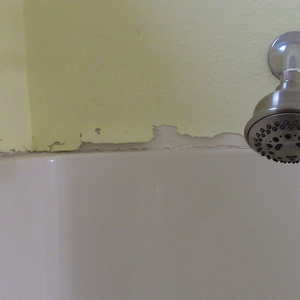I want to add eves to my 1970’s split level when I reroof it this fall and I have what I believe to be a good idea as to how to go about it but I just want to check with others. What my plan is is to build the eves frames then cut back my roof decking. I plan to remove to the first interior rafter on the first sheet then to the second on the second alternating with each sheet of plywood. Then obviously replacing with corresponding plywood like a key, attached to the framing. Does this sound reasonable to others?
Discussion Forum
Discussion Forum
Up Next
Video Shorts
Featured Story

A pro painter evaluates a variety of drywall sanders and dust collection systems for quality of finish, user fatigue, and more.
Featured Video
How to Install Cable Rail Around Wood-Post CornersHighlights
Fine Homebuilding Magazine
- Home Group
- Antique Trader
- Arts & Crafts Homes
- Bank Note Reporter
- Cabin Life
- Cuisine at Home
- Fine Gardening
- Fine Woodworking
- Green Building Advisor
- Garden Gate
- Horticulture
- Keep Craft Alive
- Log Home Living
- Military Trader/Vehicles
- Numismatic News
- Numismaster
- Old Cars Weekly
- Old House Journal
- Period Homes
- Popular Woodworking
- Script
- ShopNotes
- Sports Collectors Digest
- Threads
- Timber Home Living
- Traditional Building
- Woodsmith
- World Coin News
- Writer's Digest


















Replies
yes,
depending on the projection of the overhang.
Something a foot to 16" is regularly done "ladder" style. A frame is put together with a false rafter (fly rafter) and the corresponding ledger against the house. Nail off the ledger to secure it at the house (siding will need cut back or at least get in behind the rake freize board-remove it, fasten your ladder, use your plywood (like you planned) to hold the outboard edge. Secure the top of your fly rafter to an extended ridge, and the bottom of it to an extended subfascia.