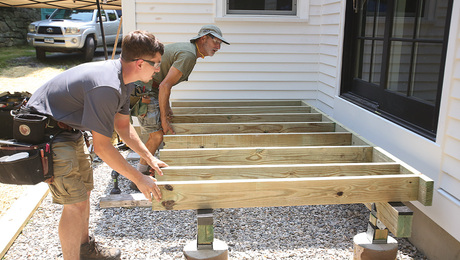Adding insulation between scissor joists
My exisiting ranch style house has scissor joists with cathedral ceilings throughout inside. As best I can tell the inside (lower chord) rise is 1 in 3 with a roof (upper chord) of 1 in 8 or so. There is some access to the spaces between the joists from the inside but the furthest bay is some 20 feet from the nearest access point. When constructed 20 years ago R19 batts were placed between the joists befoe the ceilings (sheetrock) were put up. There are gable vents and ridge vents but no eaves vents in place. The roof has a 3 foot overhang. I want to increase the insulation to R38.
I had an isulation contractor come in and he said was willing to do the job with blown in but I needed to install baffles above the wall headers between the joists. Today I removed a couple of eave boards to see what’s what and discovered that the upper and lower chords meet right above the wall headers and that space between the joists is filled to the roof sheathing with the exisiting R19 batts.
So short of ripping out some ceilings and/or the roof what do I do? Should I install the baffles anyway compressing part of the exisiting insulation and regonising that I wont get R38 all the way out to the outer walls? I live in western North Carolina mountain area and the insulation quote is $500 my annual heating (propane) bill is about $600 (house is 1500 sq ft) so is it worth doing particularly since I don’t anticipate being here more than 3 years?
Sorry to be so long winded, just wanted to give as much info as possible. Your feedback is appreciated.



















Replies
If you are going to be there only three years I doubt you could recoup much of your expenses... However, perhaps you could if you make sure that you push the information when selling.
That said, if you have any leanings towards simply not being part of the intense wasting of energy that is rampant in our country... DO IT!!!
You said ridge venting is there. Do you mean there is a continuous ridge vent? Answering that may help someone who knows more than me.
While it isn't a particularly good solution, you could add more insulation through the middle of the house and do nothing about the eaves and venting. It won't be as good as a complete job, but it will be a lot less expensive and still will help some.
Hopefully, someone will come along and give you a much better answer!
Any jackass can kick down a barn, but it takes a carpenter to build one.
Thank you and please see my reply to Mike Smith.
i would go ahead with the insulation...
as hasbeen was getting to.. if you have ridge vents .. and you are putting in baffles for eave vents.. then you should block up the gabgle vents
the baffles will compress the insulation somewaht right at the plate line.. and a reduction in the insualation will occur right there.. so maybe you only have 6" at the plate..
comming in a foot will give you room for 9" and at 2 feet you will have 12"... by the time you get done the entire attic / ceiling line will probably average what ever you want it to... and you increase in comfort will make it seem like a wise thing to have done..
if all it will cost you is $500 plus some of your time.. thta seems likea reasonable thing to do..
it will also help you to look for these details in your next house..
that one could have been easily built with trusses witha 12" energy heel
Mike Smith Rhode Island : Design / Build / Repair / Restore
Thank you both. Over the week end I went ahead and inserted baffles on one side of the house. The insulation seems to do a good job of holding them in place and the insulation guy was out here tonight to finalize details and says all will work out fine. The other side will get done this week. The ridge vent is continuous. Why should I block off the gable vents? That's going to be very difficult since one of them is at the end with a two car basement garage. I just got through painting the house and would'nt want to rent scaffolding and work at that height again in a hurry!
The thought is that when you have continuous ridge vents and adequate soffit vents the gable end vents upset the natural convection between soffit and ridge.
Or at least that's my take on it. maybe Mike will come back with a reason I don't know about!Any jackass can kick down a barn, but it takes a carpenter to build one.
Shingle Vent has done a lot of tests on air flow ... they use smoke to show the true air flow in various configurations..
when gable end vents are left in place to compete with ridge vents and soffit vents, the air flow short circuits.. there is usually some flow from the gable to the nearest section of ridge. and nothing from anywhere else..
when soffit vents balance the ridge vent.. there is even flow continuous thru the entire attic..
so , if you believe in venting attics, do it as the system is designed ( i belive in venting attics )Mike Smith Rhode Island : Design / Build / Repair / Restore
Thanks, Mike. I know I've read something about this before but couldn't remember the details.Any jackass can kick down a barn, but it takes a carpenter to build one.