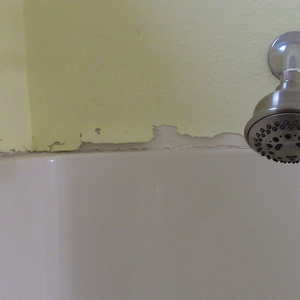Good evening. I have a question about the method used to secure studs when added to an existing and finished wall. How are new studs properly secured to the top and bottom plates when they are added as framing for a new opening in a finished wall. Top and bottom of stud are non accessible due to drywall, etc. For example; a new window or pass through between rooms. I am a DIY’er and have a basic understanding of framing. Thanks.
Discussion Forum
Discussion Forum
Up Next
Video Shorts
Featured Story

Learn how to patch drywall above a fiberglass shower without totally redoing everything.
Featured Video
Video: Build a Fireplace, Brick by BrickHighlights
"I have learned so much thanks to the searchable articles on the FHB website. I can confidently say that I expect to be a life-long subscriber." - M.K.
Fine Homebuilding Magazine
- Home Group
- Antique Trader
- Arts & Crafts Homes
- Bank Note Reporter
- Cabin Life
- Cuisine at Home
- Fine Gardening
- Fine Woodworking
- Green Building Advisor
- Garden Gate
- Horticulture
- Keep Craft Alive
- Log Home Living
- Military Trader/Vehicles
- Numismatic News
- Numismaster
- Old Cars Weekly
- Old House Journal
- Period Homes
- Popular Woodworking
- Script
- ShopNotes
- Sports Collectors Digest
- Threads
- Timber Home Living
- Traditional Building
- Woodsmith
- World Coin News
- Writer's Digest


















Replies
If you need to add new studs to an existing wall frame but can't access them directly, you can use a technique called "sistering". To do this, attach the new studs to the existing frame by placing them alongside and securing them with construction adhesive and screws through the finished wall. Alternatively, you can use metal brackets to connect the new studs to the top and bottom plates without the need for direct accessibility. Always ensure that the new framing is properly aligned and structurally supported.
Toe nail or toe screw the stud. You also have a variety of mending plates to use.
Access? How’d you get the stud in there?
Was watching a "This Old House" video. House was newer and they were putting a large pass through in a load bearing wall between two rooms. They supported the ceiling joists with a temp wall and exposed only the finished opening. Cut the studs out and slipped full length studs in for a 2x12 header. Maybe they were close enough to original framework to attach the studs but the tops and bottoms were not exposed. They didn't touch on that issue. Just curious in case I ever run into that application.
Well, each situation is different and solving the problems correctly is usually possible with the right amount of equipment and material.
Load and path is structural, so there’s that to consider. Proper fastening of the members is critical but there are usually a few different ways to skin that cat, of which Simpson can be your friend. Joist hangers are an example. If you ever have a situation where you’re looking for alternatives, their site is a good place to look.
And of course there’s always engineering questions in structure. Some are easily solved, some you need to contact an engineer.
A pass through without critical dimensions or location could be as you suggest, use the original stud layout, add jacks below the header.
Hi,
Nail each stud in place one at a time through the top plate while holding it in place. (Shift any warped studs so the flawed end is at the bottom.) When you repeat the process with the lower plate, ensure the stud edges are flush with the plate edges. Additionally, install studs at the ends of the wall. I hope this will work for you!
Hi,
Nail each stud in place one at a time through the top plate while holding it in place. (Shift any warped studs so the flawed end is at the bottom.) When you repeat the process with the lower plate, ensure the stud edges are flush with the plate edges. Additionally, install studs at the ends of the wall. I hope this will work for you.