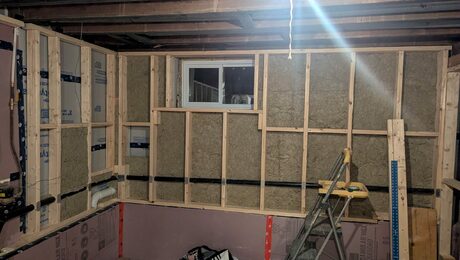advanced framing (ait tight) addition to non-insulated 1905 Dutch colonial house.
Hello,
I am looking for advice. I am an automotive engineer/ project manager by trade. I am not a builder, but I buy houses and add onto them make them more desirable as a hobby or side business. Hence my interest in fine home building as a source of information. So my current project which is located in St. Clair Michigan is a 1905 house built by the local salt mine president. He used quality materials; he even had it professionally landscaped with a Kio Pond on the property feed bye the St. Clair River which is on the other side of the road.
The existing house has had the plumbing upgraded to PVC and the majority of the electrical updated. Attached are my addition plans. As I add on I plan to replace all the cedar shake siding with Hardie shingle planks. As the siding comes down, I planned on insulating the walls from the outside with either a lite coating of closed cell foam/ blow in insulation or just blow in. Once insulation is complete, I would install house wrap and then two 1 ” sheets of foam with staggered joints. Furring strips would be placed over the foam board prior to the hardie planks.
The existing windows would be retained since they are high quality built and fully functional units with existing original storms on the outside. I plan on adding modern weather seals to the storms.
The new construction will use 2 x 6 wall on 24 ” centers. 7/16 zip sheeting 2 sheets of 1 ” foam boards the goal would be to get as close as possible to the R 40 walls as possible. The attics would be conditioned and a goal of R60.
The addition behind the existing house would utilize the existing heating and cooling system.
The addition connected by the bridge would need its own heating and cooling system. Since I need heated water as well in this added space, I was considering water heated floors. For cooling I was considering mini split system capable of heating and cooling.
So I am looking for input on my plan.

















