Advice for foundation wall insulation in a basement in New England
Hello, I’m new to this site. We are in the process of refinishing our basement and just had a company come to install a french drain and remove mold following some growth on foundation walls and a few sections of plasterboard that were located on partition walls. Our 1969 home is in MA and the water table is often high as we live 100ft from wetland. The basement is a cold cave in the winter unless we stick up the heat (which does a great job), but it gets expensive to heat a cave. In the summer, we have high humidity outside and also in the basement. Great for mold.
After getting a quote for an OC finishing system, I plan on trying to do as much as I can myself. I am quite handy and can learn a few tricks quickly.
The end game:
1. Finished walls, insulated to keep out the cold. Insulated rim joists (I may get someone to come in to do the latter).
2. Finished floor – some kind of subfloor like dricore or DMX, with a synthetic floor on top that is moisture and mold resistent. A neighbour had used Coretec in their remodel.
3. Finished ceiling – drop ceiling with removable and mold resistant tile.
4. Final space to be used as our main entrance to driveway, sofa or two for kids when they grow older, exercise equipment and our storage of luggage etc.
What we had done recently:
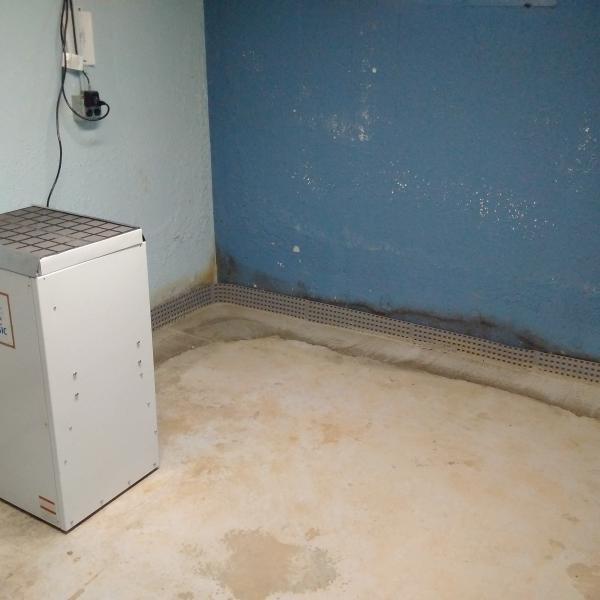
Some Problems – I have various obstructions to work around such as:
- electrical panel,
- 3x wall mounted radiators. I would need to get a plumber to remove, then reinstall when new finished wall is up.
- 2 oil tanks close to the wall. These can’t be moved. I was thinking I could just leave that section unfinished and install a partition wall around them, with a louvered door. I could place the dehumidifier in there and it could then pull in the air from that room plus the outside via the door. There would be some heat loss if I don’t insulate in here.
- Some tight space in a laundry room that would be tricky. I could maybe pass and do the same as the oil tank.
- a staircase butting up to the edge of the foundation that absolutely cannot be moved (no room for insulation / studs there, just room for a sheet of plaster / some vapor barrier)
Attaching a layout of the basement that I am working on:
legend: turquoise = partition wall / sheetrock or similar; pink = insulated section.
footprint = 57×26 ft at widest points.
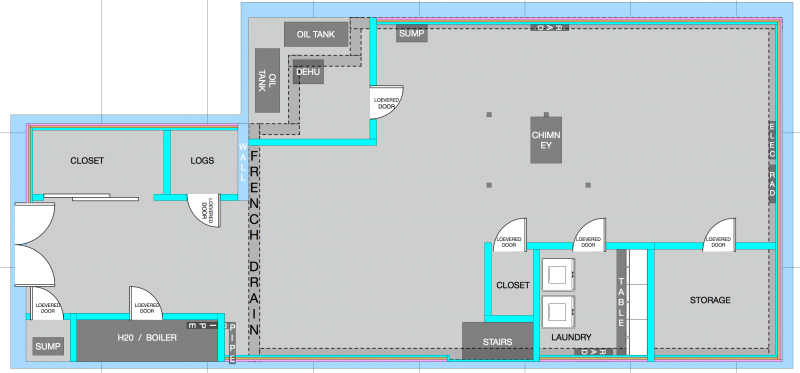
Idea for insulation:
- Install vapor barrier on wall, tuck into mirror drain so that all moisture from wall goes into french drain.
- Install sub floor up to the edge of the mirror drain
- Install a pressure treated baseplate (to build studs on / rest XPS on.
- Install foam board to wall against the vapor barrier: Owens Corning XPS or Dow Super Tuff-R If I have a vapor barrier, guessing the XPS is ok.
- Install steel studs over the foam board. I may get a rough carpenter to do that
- Install a mould resistant board over the studs. I have to review building codes; people ‘say’ gypsum for fire barrier, but perhaps the MA building code would allow a fire and mold resistant board, like Magnesium Oxide.
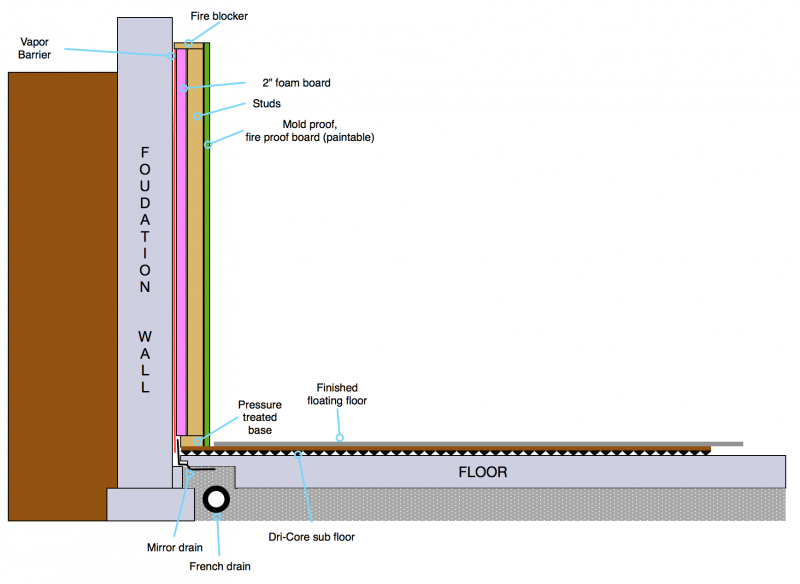
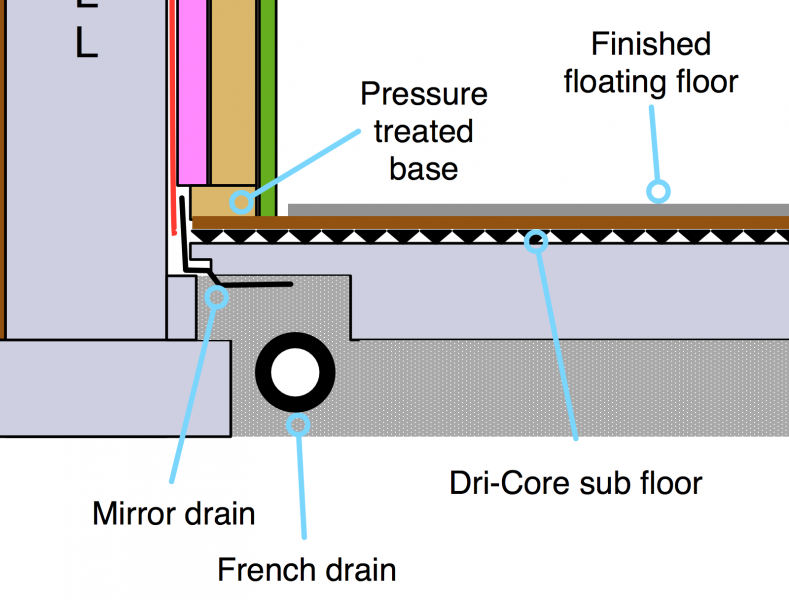
Thanks for your time
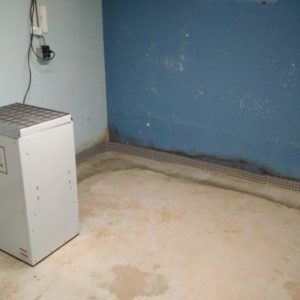
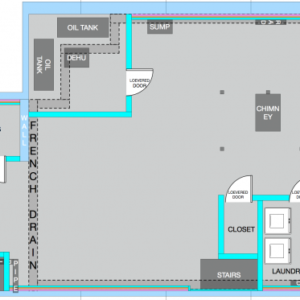
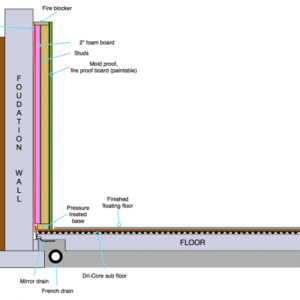
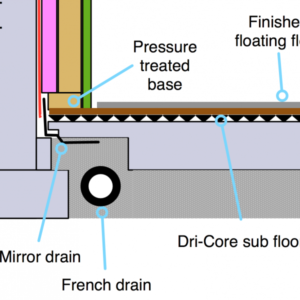



















Replies
Rob
Good to see your posting works now.
in addition,
You might want to copy/paste your post on the sister forum Green Building Advisor where energy and green building techniques are are specialty.
thanks for the tip Calvin, will try over there also.
Look for Dense armor plus instead of drywall it's a fiberglass reinforced gupsum board that wil not support mold growth
Thanks for the tip on Dense Armor Plus