I’ve attached some pictures of a front porch that is sinking on the front end. It was clear to see why it was failing after I stuck my camera in the concrete opening underneath and shot some pix.
The only support is a combination of concrete blocks stacked together.
I’m seeking advice on how to handle this situation, as far as what needs to be done in order to be able to get a new floor down. I wasn’t expecting to see the whole front of the porch being supported by cinder blocks???????
Once I gain an understanding of what exactly needs to be done and have an idea of costs, and if it is do-able from a cost standpoint, I would like to keep this thread going through the process.
I would appreciate any professional advice on “any” area of this project that you might be able to offer advice on. Look forward to it.
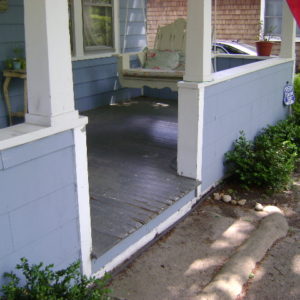
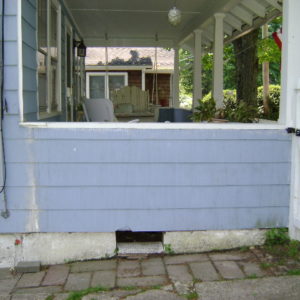
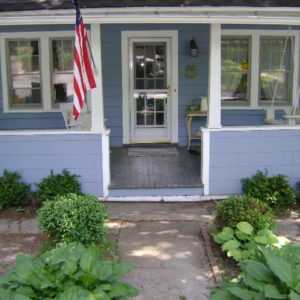
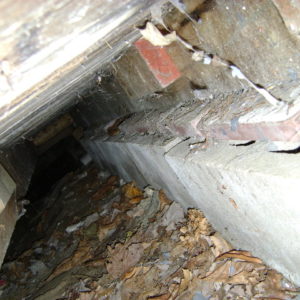
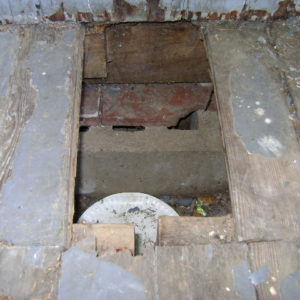
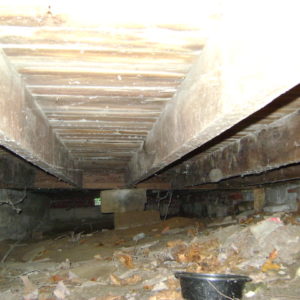
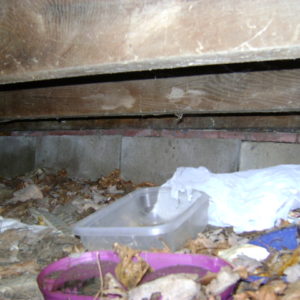



















Replies
Where are you, and what's the soil like? In southern climates, where there's no frost to speak of, with reasonably stable (non-loamy) soils a porch foundation like that, while not ideal, isn't terribly terrible. If the sinking has occurred over a period of decades (the house appears to be at least 50 years old) then it would be reasonable to just jack up the front rim and insert another piece of treated or some such.
And keep in mind that a porch floor of that type should slope slightly towards the outside.
Yes it is an old house and the sinking has occurrred over the years. Not something that just happened over night. How would one go about "jacking" up the front of the porch? When you say "insert another piece of treated", judging from the pix, do you think the existing joist set up should go?
BTW located in NY
By "insert another piece of
By "insert another piece of treated", I mean below the existing rim joist or whatever -- don't necessarily muck with the framing other than to jack it up. Of course, how you do this (or anything) is hard to say -- it's a pretty tight crawl and hard to tell how it's put together.
In NY I would hope that the soil is a bit gravely and well-drained, or else frost heave will jack up the deck several inches every winter.
I see what your saying about "inserting a new piece". What do you think about jacking it up (however that can be done) and removing the "red brick" that is on top of the cinder block and inserting a 2x(?) or such on top of the cinder block? Maybe wrap it in a membrane or such????
I like the idea of leaving the existing frame work if possible. I would have to remove the floring to be able to do any kind of jacking etc...to small to work under, not to mention the "critters"....yikes!!!!!!!!!!
So at a minimum I know I would have to lay down new flooring.
I'm a pragmatist so the first thing I'd want to know is how old is the porch and what's your budget? . I don't see anything in your pictures that really alarms me. I'm not saying it's ideal but if it's 60 years old and has lasted this long it will probably last another 60 with some new decking and some posts underneath. Any level of repair from an expensive total tear down to an inexpensive one day fix up is possible, it's all about time and money.
I guess i was suprised that this is how a porch would be set and expect to last, but hey, like you mention, it has lasted a while. I realize it's all about time and money. There really is no budget, it's about what can be done to make it safe and sound, and then needing to cover that cost.
When you say an inexpensive one day fix up, what exact;ly are you saying? nailing a piece of plywood over the hole :)
No, I wouldn't go to the expensve of plywood, I'd just flatten a soup can and nail it over the hole! LOL!
Actually if it were my house I'd take the decking off, replace those blocks with a couple of posts, try to support any place else where it needs it and lay down some new decking. Now, if there's rot it's a different matter and then I would replace any wood with rot with PT then redeck. You'd have to drag me kicking and screaming to tear it all down and rebuilding because of the time, cost and value.
The more I look at this, the more I lke the idea of the "soup cans" :)
Yeah, i like the idea of a couple on new posts also.
Don't forget, for the large holes
nothing beats some flat galv. duct.
and for the small, a sardine lid.
Mick
Looks like the joists could be undersized/overspanned. The stacked blocks in the dirt might have been an attempt to shore that up.
The shot of the front seems like the roof line is high in the middle, drops off at each side. (not the gutter which exagerates it, but the fascia line. Yes/no?
You need to look at the whole picture to see your options and how they effect each other. Plan you attack accordingly. Flooring can be pc'd in, joists can be shored up (best on a footing if you can do it). Rot in joists or plates need to be repaired or replaced.
How you get to all these might make your decisions for you. Since you plan on a new floor, pull the old up and work from above.
They didn't build all those short covered walls on top of the flooring did they?
I took the pictures posted with cell phone cam, so it exagerated the look of the roofline. It is not a sbad as it looks in the pic posted.
Yes , I agree, any rotted wood needs to be repaired/replaced. The porch is 24' x 8'. As far as shoring up the existing framework with footings, how many do you think would be necessary, and in what locations should the footings sit?
It "appears" that the flooring runs under siding of the "short walls" , which i beleive is texture 1-11 type. Have to look further into that.
Mick
From here, can't see much. However, the span of the ?2x6? joists, what's the builtup beam?, they put those couple stacked block there for a reason, probably spongy or dipped because of the front foundation. One of your shots shows a couple missaligned block under the rim joist (or beam) along the front wall. That needs repaired. The short wall on top of the flooring?-the way that wall traps water/snow-sure place for problems to happen.
The grade on one of the left side shots-it goes back and down the side of the house. Any water needs to be redirected around the porch to keep that under porch area as dry as you can. Any coatings on the existing porch can be pushed off by moisture picked up from the unpainted underside. New flooring-paint/seal all sides b/4 you put it down. Keep fall in the porch towards the outside. Change the shortwall so water can drain under and off the porch.
And maybe more if I was called to look at it. Awful hard to give good information from this distance.
Like you said, it's lasted a long time. Why? old timbers were able to withstand alot of poor conditions. Top side maintanence might have been regular. Even simple anal stuff like clearing the snow completely off and not covering with a bunch of air movement stuff-furniture, door mat, kids toys, and other will add time to the life of a porch.
Best of luck.
Yes, i noticed thosw "misaligned "block also, and agree about the short walls being a water trap. Good post, appreciate the thoughts and advice.
Looks to me more like a roof leak or gutter backup problem vs footing.
Need a pix with a level in the pix and of the entire roofline.
Looking at the side pix of the porch, with straightedge against the siding, it looks straight, without the straightedge it looks slightly drooped due to shodowing effects?