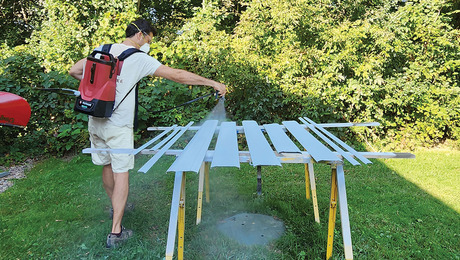Finishing a basement ceiling. Would like to have easy access to wires, pipes, etc. above the basement ceiling. Would also like to keep ceiling as high as possible. A suspended will drop it 3 inches. Are there any alternatives to a suspended ceiling? I am considering the product http://www.ceilingmax.com/. Are there any other creative ideas?
Discussion Forum
Discussion Forum
Up Next
Video Shorts
Featured Story

The Titan ControlMax 1650 cordless backpack paint sprayer is handy for medium-sized projects like a shed.
Featured Video
SawStop's Portable Tablesaw is Bigger and Better Than BeforeHighlights
"I have learned so much thanks to the searchable articles on the FHB website. I can confidently say that I expect to be a life-long subscriber." - M.K.














Replies
Why do you need constant access to the pipes and wires in your basement? You don't have access to them on the other floors of your house, so why should the basement be any different. Use drywall.
"Why do you need constant access to the pipes and wires in your basement? You don't have access to them on the other floors of your house, so why should the basement be any different. Use drywall."
You are right I don't need constant access to the pipes, but I was thinking more about the none-electrical wires: Phone, Cat5e, cable tv, etc. It is a bungalow and having access to basement ceiling services both the basement and first floor in that aspect. Trying to future proof the home.
Knotley
In my shop, I put up 1 1/2 X 1 1/2 (2X material) across the ceiling beams.
Then put onto that 1 X 4 strips of pine.
Centered it to take the drop in ceiling panals (I had alot left from a remodel).
You could also use any panal or plywood this way.
Basically a inverted 2, but solid to the rafters. Not hanging.
Allows me to open and close an area for access anywhere.
Would do it in my house, but neater and wood panals. Would look great.
Only used 2 1/2 in of space, but could be done with 3/4" material and then only use up 1 1/2 in of space. Even less if you use 1/4 panals.
Jeff
Is it possible to soffet only the pipes/wires that interfere and sheetrock the majority?
If you`re real good, like me (big cheesey grin), you can design the soffet layout to appear to be intentional....think coffered ceiling. Of course this requires a bit of luck as well in that the pipes/wires cannot be simply and totally randomly run.
Depending upon your abilities and or your budget, raising those pipes and wires that run parallel to framing up into the bays might help achieve a certain look.
Just throwing out some possibilities.....not being able to see it for myself, I`m not sure I`m helping at all.
J. D. Reynolds
Home Improvements
"DO IT RIGHT, DO IT ONCE"
There are plastic access panels available for sheetrock installation. Just figure out where the important stuff is, and put a panel there.
I get mine from my local drywall supplier, but there are probably other places that have them.
Home Depot has them in various sizes. Great to use unless you end up with a wall that has a few various holes that need to be covered. Then it looks kind of patchy.
One option is to just screw up plywood or some such. So long as it's screwed in such a way that you can remove it without destroying anything it meets wiring specs. If you want it a tad decorative, you could screw up 4x4 sections (easier to handle anyway) and then screw in place some sort of molding (eg, just 1x3) on the joints. Paint the plywood, stain the molding, eg, and you'd have something that looked fairly good.