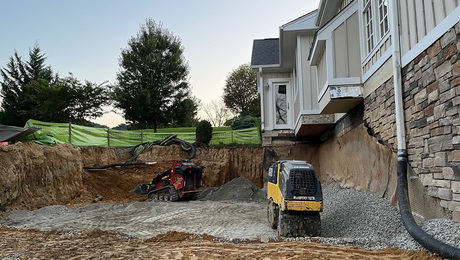Hello everyone,
First post, thanks in advance for any advice. If you do post, please know I am not a pro, so please try to spell out acronyms and jargon… thanks!
So what I want to build is a wood burning sauna in my backyard. Initially my idea was a simple shed design retrofit to accommodate a stoceand stove pipe. Whatever I build will still need this to happen so consider that in your thoughts.
I also live in a townhouse, so there are space limitations, height restrictions, etc just to throw in some more challenge. It is for these last reasons that my favorite idea is to bury it half underground (@4′) then have the existing 4′ that is above ground covered over with dirt and grass so that the onlooker would only see a 4′ mound of grass with a stovepipe sticking out of it.
In all my research I’m finding conflicting info about building materials for subterranean uses, and I’m hoping this forum will be more current and have some workable solutions.
Thank you!


















Replies
Hi Eager,
Since it seems I'm your first response, here goes...
Especially since it appears you live in a multi family housing unit, I would think your thoughts of construction would be difficult or impossible considering codes and building department, not to mention the management of your complex.
In any case, unless you were in the forest with only yourself to be concerned about, the wood structure would need to be waterproof and vented in a way as not to suffocate the inhabitance. Even though less cool, may I suggest researching online how exactly a typical sauna is constructed and what plans or sauna kits may be available. These may refine your approach so that it may be approved all around.
Sorry if I sound like a "stick in the mud", but think safe, be safe and enjoy your sauna :)