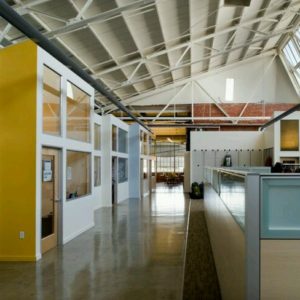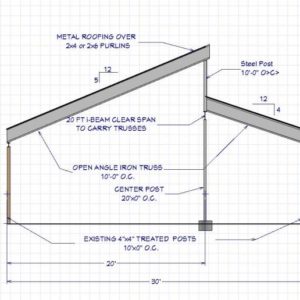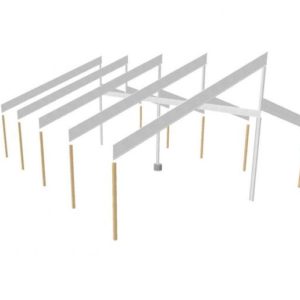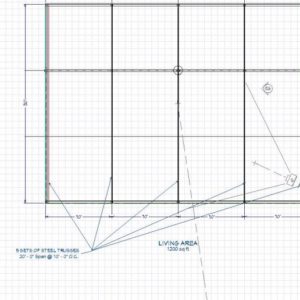I want to build a 30×40 shop and make it look like an old warehouse inside using what is called a Monitor skylight – see picture.
I want to make my own angle iron trusses but I can not find any help online. Can you or any one you know help me with the design and layout? Also there will be some i-beams that carry the trusses and I will need help sizing them as well. The roofing is just corigated metal with 2×4 purlins 24 o.c.
I have supplied some drawing too.
Thanks























Replies
I think I'd try to find a source of used trusses. Making them yourself is likely to be more expensive than buying new, and is fraught with possible problems.
metal roof framing
Dan is absolutely right. If it seems like a fun/challenging project and you are not trying to save money have at it. You can always call in your local bar truss fabricator when all the fun is long gone.
Are you set up for all of the cutting/welding/fabraction and erection of steel. If you will need a building permit, your DIY steel trusses may not meet with favor down at city hall.
Here's some help:
Supply your drawings and spec's to your local professional engineer of choice. I'm sure he or she will be glad to help you with your specific project--and charge you accordingly.
You probably won't find any free professional engineering help for your specific project online beyond adivice on generic fundamentals. Any knee jerk engineering advice here (I see it all the time) is better left ignored
This insulting advice coming from the biggest moron here...
Only those that choose to stay ignorant get insulted by good advice.
I bet you can buy them cheaper than you can make them