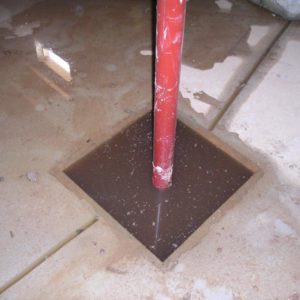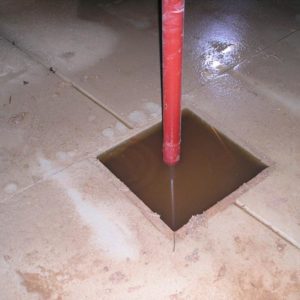A couple of weeks ago i started a thread concerning issues i was having with my concrete sub. http://forums.taunton.com/tp-breaktime/messages/?msg=45909.13
I have another issue. The concrete guy framed the footer for the poles supporting the ibeam with wood. As you’ll see from the pictures, the wood is still there. How much of an issue is this, and what suggestions would you people make to finish or fix this.
Also, on an issue from the previous thread, the foundation location survey i had done revealed discrepencies of 2″ in certain areas, but it wasn’t thurough and didn’t check the issue with the garage being out of whack by about 2.5″. The framer insists that issues with the foundation are creating difficulties with his job. The surveyor still needs to go back and check some specifics so i can get a better idea of how much an issue this is.
As a side note, this guy has been a belligerent
, and he’s tried intimidation. In general he insists that he’s done a good job, and that he’s gone beyond what he’s required to do (by putting in the control joints)
Thanks,
DP
Edited 8/15/2004 9:46 am ET by dperfe





















Replies
Resized picture
First - this kind of stuff is common. Concrete guys who don't remove their forms are usually the low bid kind of guys. Was he low bid?
The wood needs to come out, unless if it is ground contact rated PT. Otherwise it will just rot out. It makes good termite food too if you are in an area where that is a concern. If you can't get it all out, fine, but I assume concrete will be poured around the posts, and as much of the wood as possible needs to be out of there prior, and probably replaced with expansion joints. Control joints have nothing to do with the issue.
As far as the garage being 2" out of square - this is somewhat common too. The framer needs to know how to deal with this. Hind sight now, but most of this kind of stuff can be avoided by having the surveyor come out and locate the house corners after the footers are poured, but before the foundation walls are installed. The surveyor pounds nails into the green concrete at house corners. Nails are marked with surveyor ribbon.
Edited 8/15/2004 10:13 am ET by DIRISHINME
"but most of this kind of stuff can be avoided by having the surveyor come out and locate the house corners after the footers are poured..."
They located it before the footers.
He was pretty much in line with another bid. I went with him because my clearing/excavator sub has worked quite a bit with him, and recommended him.
Thanks,
DP
Edited 8/15/2004 10:26 am ET by dperfe
Before footers, after footers, and then after foundation is compete. It is the builders job to see that this happens. Or at least the 3 surveys are customary where I live. 10 years ago we just did the before footers and then after the foundation was complete and that left us where you are now.
Matt
Edited 8/15/2004 10:26 am ET by DIRISHINME
If it treated, its not a big deal not even an issue. alot of people use wood as a expandion material. If its not treated then its termite food like the last guy said. Me, i would not like it no matter what the reason. Can you crow bar it out.
"my clearing/excavator sub has worked quite a bit with him, and recommended him"
Hindsight, but I'd use a concrete sub recommended by the framer.
"Hindsight, but I'd use a concrete sub recommended by the framer."
That's what i was thinking too. The framer seems to be doing a very good job. I've been pleased with the work and he's been very helpful.
-DP
That's a lot of water on the floor, did you just spray it?
Re; Pic #54, That's BS, That wood HAS to come out. Line the pit with 1/2" expansion material before you pour, and put a ring of #4 3" inside the perimeter.
What is the purpose of those broad joints?
SamT
Resized pic #57.
"What is the purpose of those broad joints?"
What are broad joints?
Also, It's wet because the concrete sub decided to pour before house was framed. He did this on his own.
-DP
Edited 8/15/2004 6:12 pm ET by dperfe
It rained? how long after the pour?
See attachment for Broad Joints. Hint, they won't get you hi.
SamT
There's no attachment Sam
-DP
OOOoooooops
"See attachment for Broad Joints. Hint, they won't get you hi"
Isn't there an Iggy Pop song about that... "she calls me over on the sidewalk, she's got a joint, she's got a cute walk"
" It rained? how long after the pour?"
A couple days, i think? It's been awhile so I'm not entirely sure anymore.
DP
You can expect to see some surface problems if it was just 2 or 3 days and that much water was allowed to set there. While sufficient water is required for curing, too much of a good thing is a bad thing (to turn a phrase over.)
I think you are at the stage where I would have a testing lab bore some cores. Have them bore enough, 6 maybe, for a small area, to keep half on file.
You may be looking at a big legal fight later and you should have all the ammunition you can get.
SamT
Sorry, but I disagree. If the concrete had 24 hours to start a set, water is not gonna hurt it and may likely help with the curing process. Just my opinion. There are others here who are more knowledgeable, maybe Brownbag? If the slab was rained on 2 hrs after it was troweled, that would be a concern. Matt
water will not hurt the slab after intinal set in fact it will help to cure. we always flood the slab for first seven days. we also pour alot of comncrete under water around here, like footers and gradebeams, pile caps, etc.
I like that broad joint.
Edited 8/16/2004 10:11 pm ET by BROWNBAGG
Thanks all for the help.
-David P.
Well, I don't have much to add to the original issue at hand, but will pipe in by saying that even though I could probably have saved a few bucks (a couple, three or more thousand) in sub'ing out the foundation and framing individually as an owner-builder, I felt like I thought enough a head to not get in a headache with the foundation and framing contractors; I had both the latter done by the same company.
When the framers were on site (the foundation guy also did the subfloor--same company), we were talking about being square and plumb. Mike, the framer, said, "Uh, we're about 3/4" out." The wall he was referring to was the first floor of a 40'-length wall. I was like, "Mike, could we please talk tolerances in sixteenth's of an inch measurements?" We had a laugh and went on from there.
A couple of other concerns. I might as well get it all out there. What about the steel tabs in the walls left from the forms. Do these just typically stay there? Are they the responsibility of the concrete sub to remove or should they not have been there to begin with?
Installation of the glass block windows, is this typically done by the foundation sub?
FWIW, My project foreman has essentially removed himself from the picture. I havn't heard from him in nearly 2 weeks, so I've been looking to other sources such as this to help with issues.
Thanks again for the help.
-DP
Forgot the attachment
snap ties..just whackem offf with a hammer...looks like his strip guys were just not concerned about it. or, LAZY.
Spheramid Enterprises Architectural Woodworks
Repairs, Remodeling, Restorations.
A better carpenter would have made the form for the column base more easily removable, but the form is common as is. It should be removed, and was intended to be, he just did not spend the additional 5 minutes to construct it better.
I agree about the water helping the cure. Normally on a large fine flat finish pour we use hydrating blankets and soaker hoses to keep the concrete wet.
About the broad joints, the comment was intended to ask why not a cut joint. On an interior floor finish a broad joint looks like sidewalk. And the comment from the concrete sub that putting those ugly things in your slab was a favor is rediculous. Good concrete contractors know what type of expansion matieral to use and where the slab is most likely to crack. A zip strip is also useful for a clean control joint.