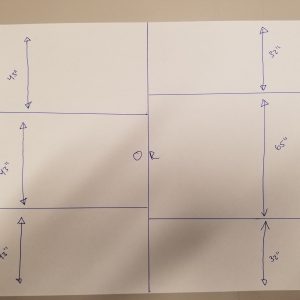Another lighting advice question. Simple and ‘easy’
Thanks in advance to everyone!
I’m in the process of installing recessed lighting in my basement and I’m hoping someone can help with advice.
Here are the specs:
Ceiling height: 7.5 feet (approx 91 inches)
Room size: 41ft 5in x 10ft 9in. (497in x 129in)
Can size: 5 or 6 inch (Probably a 6 inch can with a 5 inch retrofit)
Joists are 16 OC
The area is just a rectangle used for general living/lighting.
What should the spacing be? I’m thinking approximately 14 lights (two rows of 7 lights). I’m thinking every 3 joists for 4 feet apart (length-wise).
Should the lights be equally spaced in 1/3rds down the with of the room… so 43 inches apart? Or should the lights be spaced closer to the walls (i.e. 32-65-32)? Attached is a photo for clarity.




















Replies
What your suggesting is fine with two exceptions. First, space the two rows 48" apart and centered on centerline of room. Second, I would use 4" cans with either LED or LV halogen(MR16 bulbs).
Think of your use down there.....seating, tv, etc.......wall wash.
Dimmer for sure and perhaps alternating lit pattern w/ more than one switch?
We often come out of the corners (end and sidewall) the same dimension, so the cans appear at a 45* out of the corner.
Your second option is better. You always want to consider illumination of your vertical surfaces, especially with a lower ceiling. That puts your fixtures 2’-8” off the wall and 4’ o.c., Anywhere between 30” and 36” off should look pretty good. If you have a frosted lens on the trim or a bulb with a wide surface area (like a BR40) the light patterns from both rows will overlap in the middle of the room.
If you really want to make sure you get it right, get two of the actual fixtures you plan to use, slap on a couple of temporary cords and plugs, and test the o.c. spacing and offest distance on a similar wall.
I agree with Calvin to be sure and use a (compatible) dimmer.