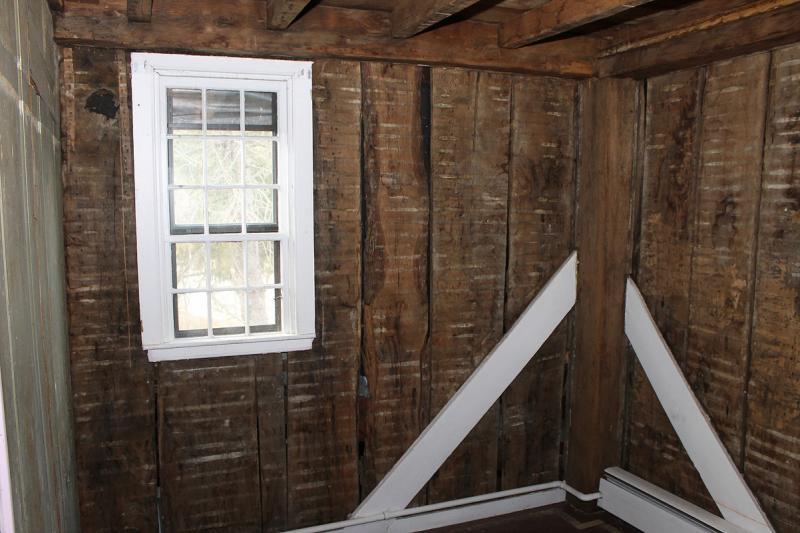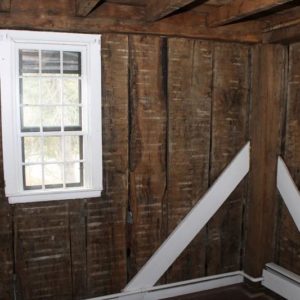Any advice on insulating a studless 1700’s colonial in New England?
I have an early 1700’s 2-story colonial that has been exposed down to the timber framing and we are trying to figure out the best way to insulate the exterior walls. The house has wide (14-22″) vertical plank sheathing that is 1.5-1.75″ thick and stretches from the sill to the top plate. Inside the home, the exterior walls are essentially just a wall of wood with gaps inbetween each board anywhere from 1/2″ to 2″, absolutely no studs on the interior. On the exterior side of the sheathing, there is foam board approx. 1.5″ thick and then the cedar shingles outside of that. The interior had oak lathe nailed directly to the sheathing with horsehair plaster, that’s it.
Since the timber frame posts and beams are inside of the vertical sheathing, my plan was to frame the exterior walls with 2×4 (2x top & 2x bottom plates, 16″ on center) inside of the posts and beams, which would tighten up the entire structure. There would be about a 2″ wide open airspace between the sheathing and the 2×4 framing. I planned on lining the 2×4 framing with 15lb tar paper, filling the studs with R21 batt insulation, another lining of 15lb tar paper over the insulation, then 1×8 horizontal ship lap.
My thought process is that since there was no water penetration before the plaster was removed, the airspace between the sheathing and tar papered 2×4 wall would be enough to reduce any moisture buildup with the change of seasons here in Massachusetts.
Am I way off base in my thinking or is this feasible? My main concern is preventing any moisture issues. Any advice or recommendations would be greatly appreciated. Thank you taking the time to read my post.
-Ryan





















Replies
Ryan,
Your approach should work out fine. But it's unclear how you are going to attach the tar paper to the outside edge of the interior 2x4 wall?
I'm a big, big fan of closed cell sprayfoam insulation. It's pricey but it will air seal all of the gaps in your sheathing and air sealing is more important than insulation or R-value. If you go the tar paper route you should make a best effort to airseal all of the gaps between sheathing boards before you frame the wall, that could be with cans of sprayfoam or caulk etc...
Hi Steve,
Yes, I forgot to mention that I was going to spayfoam the gap in the sheathing. I appreciate the advice and thank for you replying.
Ryan, Your approach should
.
Something else to consider. Your house has been open to a lot of air movment over its life. Once you seal it up tight things are going to move and they won't all be good things. All the moisture that used to move through all the cracks and crevices will have no place to go so ventilation will be critical.
Ryan,
Your assembly is starting to get pretty complex and it's not something I've ever seen before. It's probably sound but I have a couple of questions/suggestions:
What does the airspace created by the 1x2's get you? if it's sealed off to exterior and interior isnt it just an opportunity to create a convetion loop by acting as a chimney if air were to get access?
I dont think you want felt paper on the inside. Maybe one of the newer vapour permiable wraps that will allow drying to the interior is in order?
Cheers
Steve