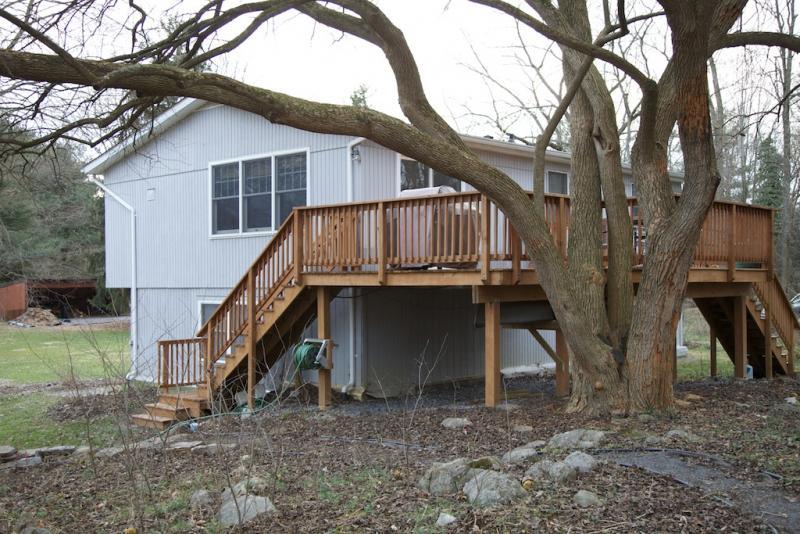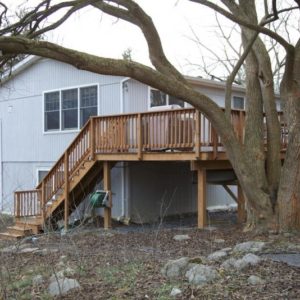Any harm in adding varied thickness of rigid foam?
I have a 2×4 framed 70’s house undergoing a small addition.
I was thinking of wrapping the outside of the original house in rigid foam board and air sealing to gain insulation.
To fur the wall out so it is plumb, I will have varying thicknesses of foam. Is that a problem? Can I do damage moisture wise if I use too little or too much foam on the outside?
If you gain several inches of foam on the outside wall of an existing house. Can you leave the old windows “inset”, or should
you reinstall with plywood framing around the edges of the window like in new foam wall construction. If you leave them inset what would that flashing process look like?
Wow! lots of questions for a retrofit foam job.
Thanks for your thoughts.




















Replies
You could
click over to Green Building Advisor and peruse the many excellent articles on rigid foam, window installation in foam-sheathed walls, and so on. There is nowhere else on the web with anywhere near the quantity and quality of info that GBA has on topics like yours.
Why would you try to ge the exterior face plumb? Your structure is already built and you are not changing it, just adding insulation to the outside.
Since you are working on the outside, use this opportunity to upgrade your windows to a better insulated and glazed model.
Look like the T-III overlaps the previous layer, is this what you mean by making the walls plumb? What type of foam, thickness and what type of siding? An exterior vapor barrier, which something like T&G extruded polystyrene will form, can cause trapped moisture, rot the walls and you won't know it.
You will have to deal with the windows, doors, light fixtures, vents and anything else that is wall mounted on the exterior and going up to the deck presents another problem.
I question the gain from adding foam to the exterior walls, all the additional work and potential problems. I would add insulation in the attic, R-40 minimum, vent the ridge and soffitts. Add window quilts or heavy drapes over the windows. Most of your heat loss is through the ceiling, the doors and windows and probably from the overhang in front, which may not be properly insulated. Walls would be the last place I would worry about except air leaks around outlets.
If you want new siding and foam and are willing to extend the window jambs, etc., can't tell if they are wood or vinyl, use wood furring on the walls which will allow the walls to breathe. You don't need to furr the gables if the attic is well ventilated, and it's not if all you have are those little gable vents. I'd just install the siding on the T-III as if it were sheathing. I think the windows project enough for most siding and won't require extending, Live with the step or accentuate it by using different types of siding. You may not really see it with wood clapboards or shingles. Vinyl could be clapboards on the bottom and shingle look on the gables, for example. The grooves in the T-III will allow the siding to breathe reasonably without adding a rain screen but it may not be enough if something like 1" foam was added
Yes the T-111 does overlap.
Yes, Thanks hammer1. The T-111 does overlap and was the cause for my question about varying foam thickness. More of a furring out question than plumb.
I do enjoy the idea of preventing thermal bridging through use of foam, but there would be a lot of outside wall retrofitting.
Taking care of thermal bridging, air leaks, and ventalation can all be done at once. If he has the proper thickness of foam for his region he doen't have to worry about condensation withing his wall cavity. If he is taking the exterior wall off, then other things like air sealing the attic can become easier (access to the top plate for instance).
Insulation merely slows the escape of heat.
Having different thickness's only means that your heat will escape from one place rather than another.
As far as condensation within the walls is concerned, you need to concentrate on the fact that condensation never happens on a warm surface.
If you fit baseboard heating along the base of each outside wall, the heat entering the wall will keep it dry.
Water vapor produced in the home always moves outwards towards the cold outside, if the inside of the walls is as warm or nearly as warm as the air inside the room then the water vapor will head for the nearest cold surface, usually the nearest window.
Fitting 3 or 4 inches of closed cell foam board over the outside of the frame will make a difference.