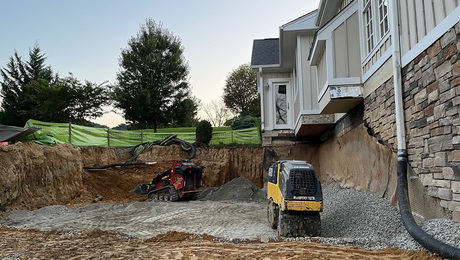In an under-roof bedroom, with the sloped ceiling right up at the rafter bottoms, coming down to a kneewall, what “standards” guide you for setting a kneewall height?
Will that height vary depending on ceiling pitch?
In an under-roof bedroom, with the sloped ceiling right up at the rafter bottoms, coming down to a kneewall, what “standards” guide you for setting a kneewall height?
Will that height vary depending on ceiling pitch?

Listeners write in about ambitious projects and sinking patios before asking questions about old house specialists, attic headroom, and home shops.

"I have learned so much thanks to the searchable articles on the FHB website. I can confidently say that I expect to be a life-long subscriber." - M.K.
Get home building tips, offers, and expert advice in your inbox

Dig into cutting-edge approaches and decades of proven solutions with total access to our experts and tradespeople.
Start Free Trial Now
Get instant access to the latest developments in green building, research, and reports from the field.
Start Free Trial Now
Dig into cutting-edge approaches and decades of proven solutions with total access to our experts and tradespeople.
Start Free Trial NowGet instant access to the latest developments in green building, research, and reports from the field.
Start Free Trial Now© 2025 Active Interest Media. All rights reserved.
Fine Homebuilding receives a commission for items purchased through links on this site, including Amazon Associates and other affiliate advertising programs.
Get home building tips, offers, and expert advice in your inbox
Become a member and get instant access to thousands of videos, how-tos, tool reviews, and design features.
Start Your Free TrialGet complete site access to expert advice, how-to videos, Code Check, and more, plus the print magazine.
Already a member? Log in
Replies
Rule of thumb I've heard is 5 feet at the kneewall and it's all usable floor space. Makes sense, as your average person can stand pretty near the kneewall without bumping the slope. If the roof was steep, you could probably get away with lower.
Edit: just looked up code. Ceiling height minimum of 7'6, not more than 50 percent of the required floor area of a room can have lower than minimum height, and no area under 5 feet counts toward required area.
Steve
Edited 6/1/2008 9:12 pm by mmoogie
It would depend on your storage and other needs.
For instance, you could tuck the feet of a bed right up tite to a 3' kneewall and be happy. A trunk could be stored at the 3' high level.
I'm sure there are local guidelines that dictate whether it's "square footage" or not but that isn't always the criteria buyers or users go by.
Bob's next test date: 12/10/07