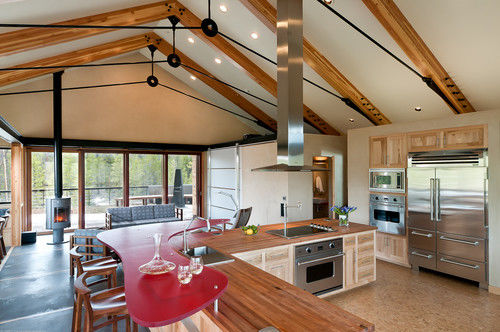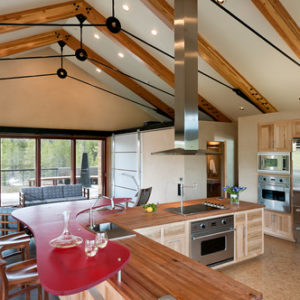“Architectural” steel tie rods for rafter ties
Below is an example of using tie rods to deliver the horizontal tension needed in lieu of conventional rafter ties. This example (correct me if I’m wrong) is really scissor trussing. It interests me because it’s not your usual horizontal bracing.
And yet, I find very few examples of this being done. Any experiences using steel (chain, cables, rods) in ways that are not quite your typical horizontal run?
You need to get an engineer involved, that much I know, but where else do the costs come from. Is the custom hardware (knife plates, that donut connector for example) going to be ridiculously expensive to get fabricated. (Though I guess one person’s ridiculous is another’s run-o-the-mill.)
Thx,
– TK





















Replies
TK
Well, compared to the rest of the finishes in that room-
no,
the costs won't be that exhoribitant.
Looking at it-it's not just rods, bolts and plates. All the engineering of the physics of it is butressed with the steel rating of the bolts holding it to the timbers.
Further, I'm wondering if that couch is comfortable...............
It's hard to tell from the picture, but I thnk the couch is mildly uncomfortable.
I think you'd be freezing your nurns off in there when the temp is 20 below outside.
Where can I buy these materials? Plates, rods, bolts, turnbuckles?
Thanks!
It all is likely to be custom and as described here, need specific engineering to start the process and identify the engineering parameters these parts need to satisfy in the specific application.
custom architectural steel fabricators may be a helpful phrase to google up in your area.
Lacking any form of web, those are not scissor trusses. In fact, they're not any sort of truss. Simple rafters with rafter ties. The fact that the steel tie is pulled up to form a "v" is irrelevant. It's still a simple tension tie that keeps opposite walls from each going their own, opposite, way.
Although on the face of it, a simple arrangement like that ought to be inexpensive, reality would have it otherwise. The devil is in the details so they say. Much of the aesthetic stems from the fabrication details that one sees: how the ties are formed, their attachments, the surface finish of the material itself, the sheetrock detailing on the ceiling, and the rafter material/finish.
A different look could be obtained by altering all of the above and that may be inexpensive.
When thinking about costs... consider that standard trusses that are hidden beneath sheetrock are really very inexpensive objects. Their cost/benefit ratio is quite low.
Steel ties
Im trying to do just this here in UK so this is a very interesting post. Thanks to Christ Green for pointing me here.
Replacing a timber tie with steel is fine. No problems.
But as you raise the tie upwards the forces soon magnify. Think what would happen if you raised the tie to nearly the apex of the pitch.. the tie forces would be enormous! No way!
Equally if the pitch is steep..think two books leaning into each other.. not much tension needed to keep their feet from pushing outwards... But if they are really inclined almost horizontal, then the outwards force becomes enormous!
Not only that, but anchoring a tie on a wooden rafter makes the rafter bend a lot from that tie. The higher you position the tie the lager the bending forces in the rafter. (Just where you drilled a big old hole through it).
The picture here shows a very inclined roof! Big thrusts outwards here ! Big span too... so major forces too.
They got round the "bendy rafter" problem by anchoring the tie at the very end of the rafter. And then used the strength of steel to withstand the forces, which the very inclined roof will create. But anchoring it is still a problem. Those are special ends. The bolts and fixings are each made to the safe limit of the forces inthe bolts, the compression in the wood, and so on...
Even the support from the apex is thought out ..and the meeting point of the three rods... all designed for the big forces this particular design is creating.
Having said that. Its still worth doing. Builders here in UK put up complex lattice trusses made if slender cheap timber. Safe but denying the owner the chance of using his loft space for the cost of a bit of upfront larger sized timber units.
Cheapskates all of them. Lofts are fun and make a small house larger.
Trouble is these families often simply cut the lattic truss out and create their own open space..... No extra timber or attention. They just do it in secret. Hoping it will be OK.
Steel ties
Im trying to do just this here in UK so this is a very interesting post. Thanks to Christ Green for pointing me here.
Replacing a timber tie with steel is fine. No problems.
But as you raise the tie upwards the forces soon magnify. Think what would happen if you raised the tie to nearly the apex of the pitch.. the tie forces would be enormous! No way!
Equally if the pitch is steep..think two books leaning into each other.. not much tension needed to keep their feet from pushing outwards... But if they are really inclined almost horizontal, then the outwards force becomes enormous!
Not only that, but anchoring a tie on a wooden rafter makes the rafter bend a lot from that tie. The higher you position the tie the lager the bending forces in the rafter. (Just where you drilled a big old hole through it).
The picture here shows a very inclined roof! Big thrusts outwards here ! Big span too... so major forces too.
They got round the "bendy rafter" problem by anchoring the tie at the very end of the rafter. And then used the strength of steel to withstand the forces, which the very inclined roof will create. But anchoring it is still a problem. Those are special ends. The bolts and fixings are each made to the safe limit of the forces inthe bolts, the compression in the wood, and so on...
Even the support from the apex is thought out ..and the meeting point of the three rods... all designed for the big forces this particular design is creating.
Having said that. Its still worth doing. Builders here in UK put up complex lattice trusses made if slender cheap timber. Safe but denying the owner the chance of using his loft space for the cost of a bit of upfront larger sized timber units.
Cheapskates all of them. Lofts are fun and make a small house larger.
Trouble is these families often simply cut the lattic truss out and create their own open space..... No extra timber or attention. They just do it in secret. Hoping it will be OK.
Thx all for your input so far.
A few other examples can be found in this site: http://atimber.com/tie-rod-trusses
Andyharpist good points, in fact you can see just how elongated the plates are and how many bolts are employed, attaching to the base of the rafters to overcome the weaknesses of the wood attachment points.
Another example here:
https://www.houzz.com/photos/healdsburg-residence-farmhouse-living-room-san-francisco-phvw-vp~1942894
I'm looking for a simpler approach, maybe long u brackets on the rafter botton with 4 holes on each side.. haven't found it yet.