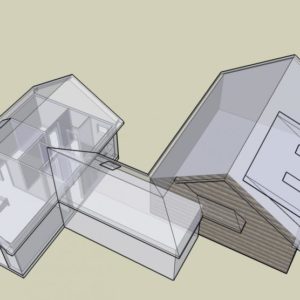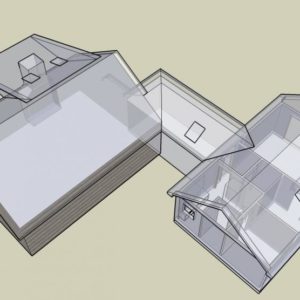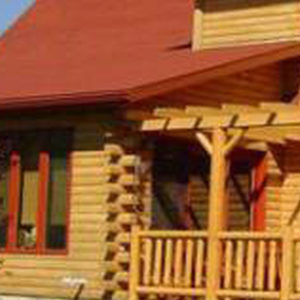Attaching add’n to log cabin – how to?

My sister wants an addition to her 30-year-old log-wall vacation cabin. I am mulling over how to attach the new stickframed work to the log exterior walls of the old.
The cabin is made from pine logs machined with the commonly seen pattern, rounded on the outside face, double t&g tops and bottoms, and flat inside with bevels top and bottom. Interlocking corners look like this pic I clipped from a log home site.
If you have remodeled log-built things like this and added attached exterior walls, what tools, techniques, and details were used to get the interface you needed between log walls, log corners like this, and the new stickframed wall and roof framing. Two additional pics are attached here to show what we intend to do.






















Replies
I have a continous basement in the addition about 4' away from the portion (42' long) that sits on rock piers. The floor joists of the addition die into a ledger and joist hangers attached to the sill log, the other end bears on the foundation walls of the basement.
Floors are as close as possible ( my log half is 5" out of level over its 42') and the walls from the addition are inline with the dovetails on the log corners and basically just foamed in place , but your log corners are lapped and bypassed, so I'd imagine you'd be cutting them flush.
Same deal on the second floor, the joists bare on the 1st floor bearing wall ( a hallway) and the outside new wall, the other end just hangered off an upper ( but not the plate) log. The hardest part is the gable from addition tying into the old steel roof..they used a shed roof and the gable studs bear on a plate nailed thru the standing seam, not an easy detail to live with, but we manage.
That newer style log home ought to be much easier than my old shack, for sure. I'd still keep the foundation freestanding and the addition flexible to allow the logs ( tho they are surely done shrinking) room to do what logs do. Scbribe a trim board to the roundfaces is something I have done on places where a cant strip was verticle between the logs and the chimny stone, coped and scribed two sides..a major PITA.
edit: shuold have opened your plans first, thats simple, just lose the corner stickouts, cut em flush. Siding on the addition gonna be D-shiplap?
Spheramid Enterprises Architectural Woodworks
Repairs, Remodeling, Restorations
You gonna play that thing?
http://www.youtube.com/watch?v=32Ln-SpJsy0
Edited 7/10/2008 2:02 pm ET by Sphere