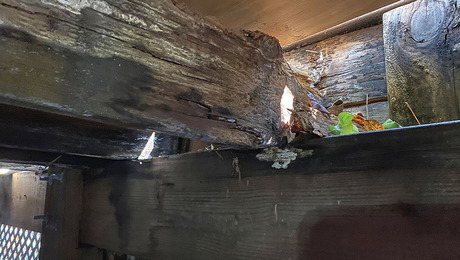Just a little background in why I’m asking, I am in the process of building my home, I have all my permits and getting my inspections done. Don’t laugh at me, I’m here for knowledge and guidance.
I have been looking in IBC and on how to secure the floor joist to the supporting beam or girder beneath, it says to toenail it in place with a minimum of 3 3 in 0.131 nails…. I really thought there would be more to it than that.
| 21. Joist to sill, top plate, or girder | 3-8d common (21/2” × 0.131″); or floor 3-10d box (3″ × 0.128″); or 3-3″ × 0.131″ nails; or 3-3″ 14 gage staples, 7/16” crown |
Toenail | |
also, what is the best way to shim up a girder to the floor joist if there is room beneath. Should I use a full board, I think 5/8 deck board would fit beneath. Picture below for reference.
















Replies
There can be depending on the seismic and wind loads in your location. Ask an engineer if anything more is needed.
Found this code snip on the interweb:
Beams, girders or other concentrated loads supported by a wall or column shall have a bearing of not less than 3 inches (76 mm) in length measured parallel to the beam on solid masonry not less than 4 inches (102 mm) in thickness, or on a metal bearing plate of adequate design and dimensions to distribute the load safely, or on a continuous reinforced masonry member projecting not less than 4 inches (102 mm) from the face of the wall.
You might, at a minimum, need more support under the beam coming from the left side of the photo.
More support area is better, so if you can get a solid board under, it would be fine, as long as you can keep the beam level.
You also may be able to contact your codes department directly to ask clarifying questions.
Thank you!! I started thinking and processing some of what I have read and wondered if this was the answer. A full board running the length of the supporting concrete blocks should meet the code.
Thank you for your reply.