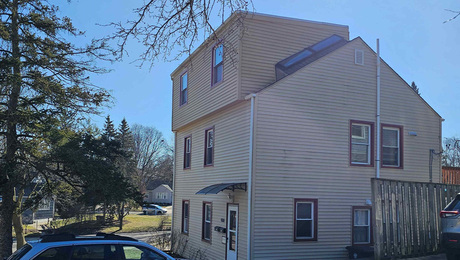Hi! Thought I tap the collective wisdom of all. I am remodeling a 1912 brick house. We have redone the kidtchen floor, wiring and plumbing and now ready to install cabinets. My plan is to install a new wall using lvl 2×4 material to give a flat wall for the cabinets and sink counter. The new wall wall will be built out fron the exiting exterior brick wall which is double course (about 14″ thick). What would be the best way to attach the new cabinet/plumbing wall to the old brick? This new wall is not weight bearing and can be nailed/screwed to top and bottom but feel I should still attach to the Brick to keep any chance of pulling away. Any suggertions would be appreciated.
Discussion Forum
Discussion Forum
Up Next
Video Shorts
Featured Story

Listeners write in about greedy dormers and shop class and ask questions about steamy storm doors, fireplaces, and insulating a basement.
Featured Video
How to Install Exterior Window TrimHighlights
"I have learned so much thanks to the searchable articles on the FHB website. I can confidently say that I expect to be a life-long subscriber." - M.K.
Fine Homebuilding Magazine
- Home Group
- Antique Trader
- Arts & Crafts Homes
- Bank Note Reporter
- Cabin Life
- Cuisine at Home
- Fine Gardening
- Fine Woodworking
- Green Building Advisor
- Garden Gate
- Horticulture
- Keep Craft Alive
- Log Home Living
- Military Trader/Vehicles
- Numismatic News
- Numismaster
- Old Cars Weekly
- Old House Journal
- Period Homes
- Popular Woodworking
- Script
- ShopNotes
- Sports Collectors Digest
- Threads
- Timber Home Living
- Traditional Building
- Woodsmith
- World Coin News
- Writer's Digest


















Replies
I dont think i would attatch it to the brick. If It is attatched to wood structure above and below, you are all set. With a single course brick veneer wall on new construction, the brick ties are attached to the framing to keep the brick wall from bowing away from the structure. With the fact that you have a double course wall as you said, that would be even less of an issue. Plus you are going to use engineered lumber (I commend that call) and that is more dimentionally stable than regular wood. I would be more concerned with repointing any of the brick if it needs it before it gets covered. Then, use a good felt paper between your wood framing and the brick to prevent any moisture from wicking into the wood frame.
Thanks for reply, the felt is a good idea even though the house is in dry southern Utah. Should have mentioned that cabinets are being custom made , bases out of 3/4" plywood so will also add to stability.
As mentioned, I would rely primarily on the top and bottom plate to pion this wall in place. I might be tempted to usea flexable bonding caulk like Geocel to seal the joint at the end stud - we are talking about running this wal perpendicular to the brick wall, riht?
For hanging cabinets, thjere are metal rail systems for some cabs to hang wall units on the brick. I have done custrom cabs with similar in wood. Just bevel the top edge of a 1x4 and fasten it to the wall along the entire run, with a corresponding bevel on the back top of the cabninets. Then lift and set. Cab hangs.
but that would hold the top away from the wall for regular factory made units, so you would have to plan accordingly and shim the bottoms out and trim at the verticle meeting edges.
Welcome to the
Taunton University of Knowledge FHB Campus at Breaktime.
where ...
Excellence is its own reward!
thanks for reply, the wall will be parallel and cover the double course brick wall.
In that case, you will not need any special details to attach cabinets to it, and you will want to keep the studs separated from the masonry by a small air gap
Welcome to the Taunton University of Knowledge FHB Campus at Breaktime. where ... Excellence is its own reward!
Thanks for the advice.