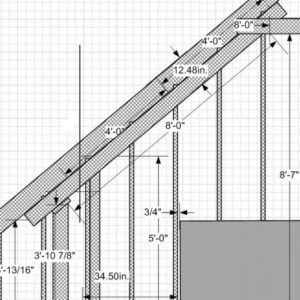I have an attic that I am renovating with 7 in rafters that I need to insulate to meet code. Code requires R-38 insulation. In order to get the depth need for insulation I need to widen the rafters to accept about 12in depth of fiberglass insulation and a 1 in roof vent. ( about 13 in). By adding a 2 x 6 to each rafter between the knee wall to the ceiling joist, I can get the width needed, but what is the best way to do this structually? The knee wall is not load bearing.
Discussion Forum
Discussion Forum
Up Next
Video Shorts
Featured Story

This 654-sq.-ft. ADU combines vaulted ceilings, reclaimed materials, and efficient design, offering a flexible guest suite and home office above a new garage.
Featured Video
Video: Build a Fireplace, Brick by BrickHighlights
"I have learned so much thanks to the searchable articles on the FHB website. I can confidently say that I expect to be a life-long subscriber." - M.K.
Fine Homebuilding Magazine
- Home Group
- Antique Trader
- Arts & Crafts Homes
- Bank Note Reporter
- Cabin Life
- Cuisine at Home
- Fine Gardening
- Fine Woodworking
- Green Building Advisor
- Garden Gate
- Horticulture
- Keep Craft Alive
- Log Home Living
- Military Trader/Vehicles
- Numismatic News
- Numismaster
- Old Cars Weekly
- Old House Journal
- Period Homes
- Popular Woodworking
- Script
- ShopNotes
- Sports Collectors Digest
- Threads
- Timber Home Living
- Traditional Building
- Woodsmith
- World Coin News
- Writer's Digest



















Replies
If it were me, I'd be thinking about adding sheets of rigid foam (polisio) to the underside of the existing rafters . Adding a whole 2x6 to each rafter is work, and they are heavy. Do a little research and find what R value you can get within existing rafters useing fiberglass or maybe cellulose. I believe 2" of polisio is R11, so you might need a 2" layer followed by a 1" over rafters.
I had a similar situation and I used close cell foam and got to R32 or so, inspector was fine with it as it does a great job of stopping infiltration which can be as important as overall R value. But, its expensive and not a DIY project. I wish I'd have used rigid foam on the underside of the rafters as there is some thermal bridging I can detect on the roof. Tape the seams well, put strapping on the rigid foam and add sheetrock.
Thats if it were me........
Good luck
It's not hard to attach the 2x6s, if that's how you want to do it. You just need some sort of splice -- nothing load-bearing. I'd probably first think of using pieces of plywood, like 6x6", maybe every 4 feet, and maybe alternate sides. Screw in place with deck screws. Would have to study the situation to decide how to do it with the least lifting, etc.
Or you could use plywood instead of the 2x6s, only that would leave a wider gap and standard width insulation wouldn't fit.
Instead of going in linr with the rafters, you can run them across on edge. You just need an 8" screw to go through. Then you can cover the 2x6 with insulmesh and fill with cellulose... or you could just use fiberglass bats between.
I like adding ventalation under the deck, you can do it by making foam chutes out of ridgid board insulation.
You can also toe-screw the 2x6s in place with about 3" screws, though holding them in place while you do this is the trick.
Spray polyurethene foam in there for R49
I just did this in a 1 1/2 story. I took 1X2 and cut to 9 1/2 inches (R30) and attatched them to the roof joists every 3 feet. I then put a temporary piece to form an L on lowest 1X2. Laid a 2X4 on the L then went to other end and attatched to the 1X2 on high side and worked my way down. Put in rafter vents then put in R30 unfaced and then went over it all with 6mil poly taped all seams and then dry walled. The 2X4's are cheaper plus it will help break the thermal bridge.