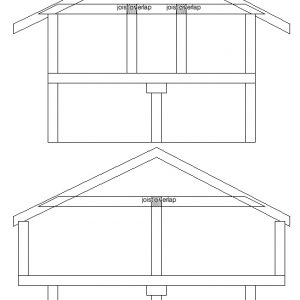Hi Folks,
I’ve been working on adding attic storage to my high ranch with a hipped roof, and ran into a bit of a conundrum. The ceiling joists are all 2×6, 16″ OC, which I understand are a bit undersized for storage. However, for about 60% of the ceiling area, those joists meet over load bearing walls that comprise the main hallway, so most of the spans involved are 10 feet or less. I think that’s probably fine for my intended purpose of storing light-weight objects. But please chime in if you think I’m wrong.
My main concern is with the other 40% of the attic area that have longer spans. First, the length of the spans are 14′. That’s a lot. But if that were the only issue, I’d consider sistering some or all of the joists to reduce the possibility of deflection. But there’s another problem: The joists on this side of the house do not rest on the outer wall’s top plate. Instead, they are nailed directly to the rafters and there is no exterior wall plate supporting them directly from underneath. The reason for this is that the main floor is cantilevered over the foundation on this side of the house, by about 2′ on either side. This implies the rafters mate with the exterior walls farther out and lower than they do above the non-cantilevered portions of the house (I’ve attached a rough drawing showing cross-sectional views of the cantilevered vs non-cantilevered sides of the house).
The questions I have are specifically regarding the 40% of the house with the longer joist spans and cantilevering:
(1) Does sistering every other joist seem like a reasonable approach given that it will be used for light-duty storage purposes?
(2) I do not like the fact that the ceiling joists are simply nailed to the rafters with nothing else supporting them. What can I do to improve the strength of this connection? Can I just run bolts and washers through the middle? (btw, the rafters are also 2×6).
Thanks!




















Replies
You can always seek the advice of an engineer for your specific question if you want a real number for the capacity of these joists.
the longer joists primarily are there to keep the roof from pushing the walls out, and support the ceiling below.
http://www.southernpine.com/app/uploads/SPtable16_060113.pdf 14 feet might be fine. depends on the grade and species of the joists.
The connection between these rafter ties and the rafters are likely specified to focus on the tension loads.
If you want to beef up the connection, you can consider framing ties, with proper screws or nails. Before planning too much additional load, engineering evaluation of the rafters to handle these loads is a good idea.
I will say that light stuff stored in the attic comes with an increased fire loading. so you may want to plan for a thermal fire sensor in the attic space, connected to your smoke alarms
(the reason i bring this up is we had a close neighbor that had a thermostatically controlled attic fan lock up and start a fire in the attic. Years worth of old kids toys and seasonal decorations added to the fire load. The owners were working on some projects in the basement. If my wife had not noticed the smoke, called the FD and got their attention via the doorbell and banging on the door, their first notice could have been when the second ceiling collapsed due to the fire.)