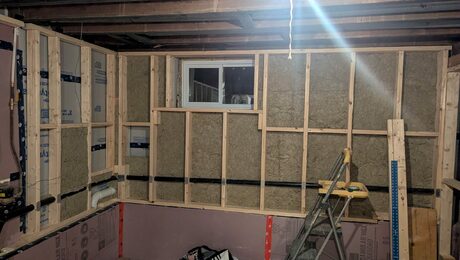Attic stud orientation question
I noticed the studs on the gable ends in the attic of our Mid-Century ranch are oriented perpendicular to those in the walls. Does anyone know why this was done?
The house has vertical cedar B & B siding that runs to the roofline.
I’m guessing either this saved a stud or two or perhaps this provided additional nailing surface for the 1 x boards run horizontally as nailers.
Not a concern, just curious.
TIA


















Replies
Do you have a picture?
Are there no verticals in that wall?
It sounds like this could be a truss where that's the common way of building.
In any case, I guess that panel didn't need the thickness for insulation since it's not heated?
Thanks for the replies - it's easy to forget details that you're used to looking at.
I have some pictures, but they are too large to be uploaded.
I'm not sure what it is meant by 'verticals'.
The roof is stick-built, so no trusses.
I suspect you are correct about the insulation not being needed.
Vertical studs that those horizontal nailers are fastened to?
Or
A gable end window framed in?
Something structural that the ridge board would bear on.
A phone picture will usually be accepted by this site.
But now I re-read your original post and see that there’s no reason to think this out.
Have a good weekend!