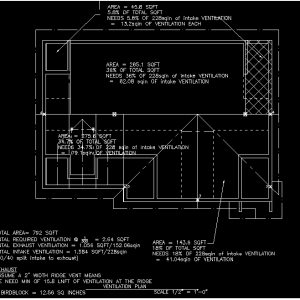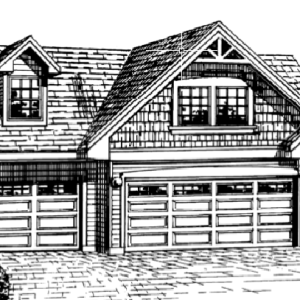Attic Venting: combining vented and unvented rafter spaces?
New poster here and have been scouring the internet for answers to my questions with no luck. I am building a detached garage with living space above. The living space has a combination of vaulted ceilings and flat ceilings, short 4′ walls and 8′ walls. It is proving difficult to determine how to insulate and vent. I have attached pictures and diagrams to help.
Given the steep roof line there are (not sure what to call it) isolate pockets of attic space that are behind the short 4′ walls. These pockets have some level of intake through birdblock. I have calculated the required intake of NFVA based on a percentage of overall square footage and applied a 60/40 rule for intake to exhaust. This has left me with a required intake for a given area that is proportional to the size it is venting. All that being said my challenge comes on valley rafters. In the attached photo you will see that there are two rafter bays that will be isolated from the intake air. My long winded question is can I install 2×10 blocking where the roof meets the rafter bay to isolate it and then apply closed cell foam to the underside of the roof decking. If done right this would take this section of roof and make it unvented and sealed from the rest of the vented attic. I could then take out this square footage from my overall SF since it is unvented. The rafter bays that are open to the intake would be vented with a baffle and closed cell foam which would carry the intake air up to the unvented attic.
Good luck with this question. Its a doozy.





















Replies
The venting metric based on square feet is that of the ceiling. It is related to assumptions on how much leakage there is of air from conditioned space into the vented space.
Why are you shooting for 60/40 instead of a balanced plan?
I would hesitate before reducing net free ventilation area.
The 1:300 ratio is for a traditional level of sealing. You can use a 1:600 ratio, I think, if you are taking care to seal the living area well.
The roofing deck that is not directly spray foamed will need to be ventilated.
From what I read, having a 60/40split and having more ventilation at the eaves than at the ridge will slightly pressurize the attic which will keep conditioned air in the conditioned space. As opposed to a balanced ventilation or slightly negative pressure where conditioned air could be sucked into the attic.
I have not seen the 1:600 ratio but will look into that, thanks for the tip.
I think the goal is to air seal and go for 50/50.
If you have a leaky build and pressurize the hot attic, that will not really help the situation, and could contribute to a moisture problem
And I had it wrong about 1:600.
the 1:300 is a reduction from previous number of 1:150
See the building code
R 802.6 Minimum Vent area.