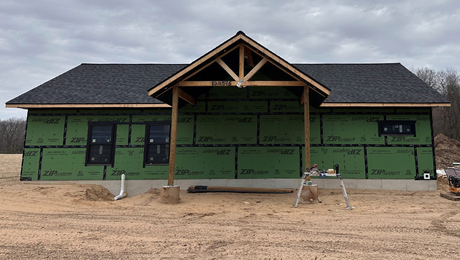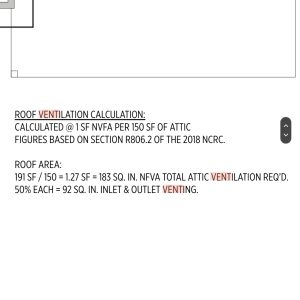Hello guys, here I attached a screenshot of the attic ventilation requirements. I still don’t understand what vent size I have to install. Any suggestions? Thank you very much.
Discussion Forum
Discussion Forum
Up Next
Video Shorts
Featured Story

Listeners write in about earning trade-work merit badges and ask questions about radiant cooling, indoor air quality, and radon-control systems.
Featured Video
How to Install Exterior Window TrimRelated Stories
Highlights
"I have learned so much thanks to the searchable articles on the FHB website. I can confidently say that I expect to be a life-long subscriber." - M.K.
Fine Homebuilding Magazine
- Home Group
- Antique Trader
- Arts & Crafts Homes
- Bank Note Reporter
- Cabin Life
- Cuisine at Home
- Fine Gardening
- Fine Woodworking
- Green Building Advisor
- Garden Gate
- Horticulture
- Keep Craft Alive
- Log Home Living
- Military Trader/Vehicles
- Numismatic News
- Numismaster
- Old Cars Weekly
- Old House Journal
- Period Homes
- Popular Woodworking
- Script
- ShopNotes
- Sports Collectors Digest
- Threads
- Timber Home Living
- Traditional Building
- Woodsmith
- World Coin News
- Writer's Digest



















Replies
You need a number of vents at the peak, and at the eaves of the roof.
should be evenly spread out and total 92 net free square inches in each location.
soffit vents are rated in the net free area provided by each vent. Ridge vents are as well.
The vents need to work together and provide a path for air to circulate. So a free path from the lower intake to the upper exhaust needs be provided for.
Thank you very much!
Thats false unfortunately.
Let me break it down for you. The code requirement is 1 square foot (or 144sq inches) of ventilation for every 150 square feet of attic space. For example, if your attic is 150 square feet, you would need a total of 144 square inches of ventilation.
. This means that 50% of the ventilation should come from intake through soffits or from the lower parts, while the other 50% should be through exhaust at the ridge.
To achieve this balance, you would need to divide the required 144 square inches equally. So, 144 divided by 2 equals 72. Therefore, you would need 72 square inches for intake and 72 square inches for exhaust. Depending on your vents will tell you how many you need. Check the vents should have a number in sq inches on it. Most box vents are 50sqinch.
For an attic area of 191 square feet, you would need a total of (191/150 = 1.27) approximately 1.27 square feet of ventilation according to the 1 to 150 rule.
Since you want 50% as soffit intakes and 50% as exhaust vents, you would need (1.27 x 0.5) approximately 0.64 square feet of ventilation for each.
To convert square feet to square inches, multiply by 144 (since there are 144 square inches in a square foot).
Therefore, you would need approximately (0.64 x 144) 92.16 square inches of soffit intakes and 92.16 square inches of exhaust vents for your attic of 191 square feet.
Most box vents are around 50 square inches each, you could install two exhaust vents of that size (2 x 50 = 100 square inches) to meet the requirement.
For the soffit intakes, you may consider dividing the required square inches among multiple intake vents to achieve the desired ventilation. Unless you have opened soffits
Congrats to you for verifying the call-out in the drawing as to vent area required.
What exactly do you think is wrong about my response?
Well its possible i am interpreting your words incorrectly. When you said . "92 net free square inches in each location." I took it as your saying to put 92 square inches in multiple locations on peak and eave. Reading it again i think i was mistaken.
At the eaves and peak. Total vent area split between high and low.
I could have been more precise.