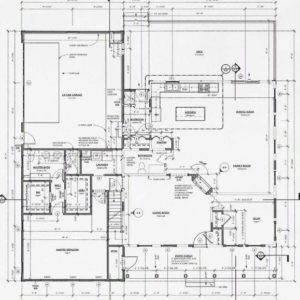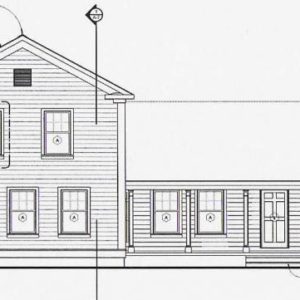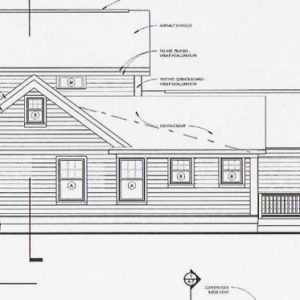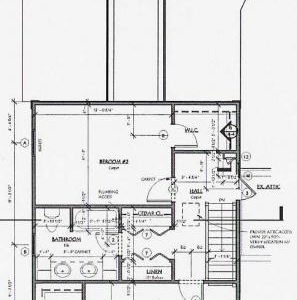Hey Everyone,
I was able to scan in our floor plans and elevations the other day. The only problem is that they are a little hard to read. I made them as small as possible (for dial-up users) so it’s hard to see the details. It’s the best I could do.
The right elevation is the funkiest (if that’s a word!) but you really can’t see that side of the house very well since our neighbor’s house sits a lot closer to the road on that side.
-Kacy


























Replies
Here are a few pictures of the framing progress! The last picture shows how we had to adjust for the foundation dimension error. Luckily our porch will cover most of it. We will have to put some flashing there to avoid getting leaks into the basement.
You can also see in that picture how they had to shim up the floor joists to get it even with the existing house.
-Kacy
kc... i'd suggest you not start a new thread each time... it's usually more interesting if you can follow the whole story from beginning to end..
you can find your old thread if you look in the folder..
anyways.. keep it commiingMike Smith Rhode Island : Design / Build / Repair / Restore
Please keep up with this thread, we are all curious on your ins and outs of the project. Things seem to be running OK after the intial snafu. Good luck
Dustin
Looks good so far. Keep the pics coming.
You all won't know what to do with all the space once its done! ;)
jt8
The reason so many people never get anywhere in life is because when opportunity knocks, they are out in the backyard looking for four-leaf clovers. -- Walter Percy Chrysler
>You all won't know what to do with all the space once its done!And after two years, they'll scratch their heads wondering where all the space went and planning for more.
I hope all the space is enough! At least it will feel really spacious for a while since we've been used to only 1100 sq. ft., with minimal closet space and the kitchen...well let's just say I've seen tiny apartments that have a bigger kitchen than we had! :)
I will be in heaven in my new kitchen! I finally get dishwasher!
Thanks for posting the pics. It's always nice to hear back from someone who asked for a bit of help here. But I have one complaint. Why is it that the "hers" closet is bigger than the "his" closet ???That just doesn't seem fair somehow.........................(-:
If all the nations in the world are in debt, where did all the money go?
Mis-labelled...they should both read "hers"
Ha Ha!
You are very perceptive! But you see, basically the whole design layout for the house was my idea, therefore I got to choose which closet was labeled "Hers!" Obviously I choose the bigger of the two!
But what's ironic is that I think my husband actually has more clothes than I do! Not because he shops a lot but because he never cleans it out. When we moved out for the remodel, there were things in his closets (yes, that was plural on purpose) that he hadn't worn since high school!
I'll keep updating as we get more accomplished! Although I might go back to the original post as Mike suggested. I would just repost the first two messages in this thread.
Thanks for all your comments (and everyone else's too)!
-Kacy
Thanks. I have to head out now, but I'll look tonight.
Welcome to the
Taunton University of Knowledge FHB Campus at Breaktime.
where ...
Excellence is its own reward!
Great looking house!!
In response to yourprevious thread, the problem with the foundation lies with the Architect...the location of the foundation was not dimensioned in reference to the existing foundation...if that is a critical dimension..he shoud have called it out as such...
Keep the pics coming!!!
Good luck!!!
maybe
Welcome to the Taunton University of Knowledge FHB Campus at Breaktime. where ... Excellence is its own reward!