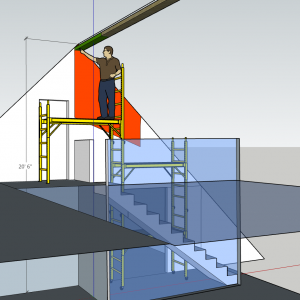I have a unique situation in which I need to reach a ~21′ sloped ceiling peak. After trying every type of step ladder, extension ladder, and multi-position ladder I have access to, I believe I have found a solution. However, I’m not sure if what I want to do is common practice.
I would struggle to describe the design of the house in words, so I’ve attached a crude Sketchup drawing to supplement my description. Apologies in advance for any confusion.
The drawing shows 2 sets of baker scaffold setup on the main floor (less outriggers, which I will have!). The 3rd set will span a pony wall; one buck on the 1st and 2nd sets, the other buck on the 2nd floor. I will also have guardrails, which I will attach, if needed or if possible.
I made the 2nd floor and left stair wall transparent, so the scaffold is visible.
I need to finish installing a beam at the ridge (shaded green) and cleanly cut-in the ceiling and wall paint (shaded orange).
This is the only solution I’ve found which gives safe access to the areas. This is a finished, lived-in home. If it were not, I would be attaching cleats to the walls or building a temporary deck on the stairs. But the finished walls, carpeted stairs, etc, prevent me from doing so.
I would love to hear your thoughts on this setup. Is it possible (other than in space)? Is it safe (relatively speaking)? Is there another way?
Thank you in advance.




















Replies
One minor change, use base plates instead of rollers and set base plates on 2x12's covering the area under both base plates to distribute the load.