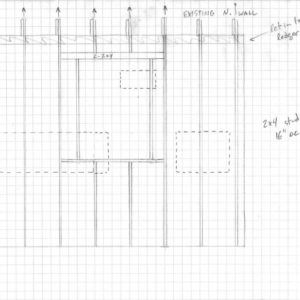I’m not much of a framer, and discovering this balloon framing in the process of a kitchen remodel that has me scratching my head.
It’s a 1937 story and a half and the wall shown is a gable end.
The drawing outlines the existing, dotted lines are openings I need for windows (lower) and a range hood vent (upper.) I apologize for the size of the file…
The way I’ve worked it out seems like way too much lumber so I started to question if I’m missing something.
I searched the archives and found some good info. on the process for bracing and placing the headers, but can’t seem to wrap my mind around the layout.
Anyone care to give me a hand? Thanks




















Replies
View Image
'Nemo me impune lacesset'
No one will provoke me with impunity
Thanks for resizing! Do you know if there's a downloadable resizing program for MACs?
Waterbear,
Thought to ask of the local mac users as I don't know, but seems there would be.
We'll see if Cloud of Newf can help you with that.
Cheers
'Nemo me impune lacesset'No one will provoke me with impunity
Edited 3/24/2006 3:00 pm ET by razzman
google graphic converterits shareware and pretty much industry standard for many many years.splat
Thanks, I'll check that out.
The whole wall look to be about 10' long. Only thing that springs to the top of my head is run a single header across so you don't have three complete sets of kings and jacks. At that point, the rest of the framing isn't structural so you can get more latitude in trying to save sticks.
"A job well done is its own reward. Now would you prefer to make the final payment by cash, check or Master Card?"
At this point someone will drop in and suggest you consult an engineer.<G>
Note the drawing shows a let in ledger with either ceiling or floor joists bearing on that gable wall. If you go with the single header idea you will need to account for that loading and be able to direct the load path to a proper bearing at the foundation.
Then you can feel free to fill in the simple framing for your windows and vent.
Yeah, I knew I was going to hear about an engineer from someone. That's probably what's going to happen but I thought I'd bounce it off you people first. Your single header idea is a good one, but by my calculations that means going with some steel (?)Back to the drawing board...Thanks for taking the time to look it over.
Wow! Steel for a 10' long header on a gable wall. Commercial bldg? Piano showroom? ;-)
"A job well done is its own reward. Now would you prefer to make the final payment by cash, check or Master Card?"
-Evidently showing my ignorance... Off to the engineer I go, and to place a call to my framing buddy.
Unless you are extremely interseted in saving the existing siding, I would replace, below the let in, those six studs with a conventionally framed wall with a double top plate.
FWIW, I don't know why, but my gut's telling me to drop a tight fitting block in between the existing studs next to the let in. ???
The more I look at the sketch, the more I want to use a 2" x 1/1/2" block well fastened to the let in, the studs, and the new top plate. ???
"I would replace, below the let in, those six studs with a conventionally framed wall with a double top plate."Hmmmm, I hadn't thought about that. I would still need three sets of kings/jacks, but at least it would simplify the picture in my mind. -And the house is being restuccoed anyhow..."FWIW, I don't know why, but my gut's telling me to drop a tight fitting block in between the existing studs NEXT to the let in. ???"You mean BEHIND the ledger to block in the studs over the existing window? I guess I'm not following. Thanks.
Yep. But the full length of the replacment wall. Like I say, it's a gut call.
View ImageSamT
Use Simpson HH-4s (header hangers) and no jacks, if the studs are truly 3-1/2" wide.
Forrest