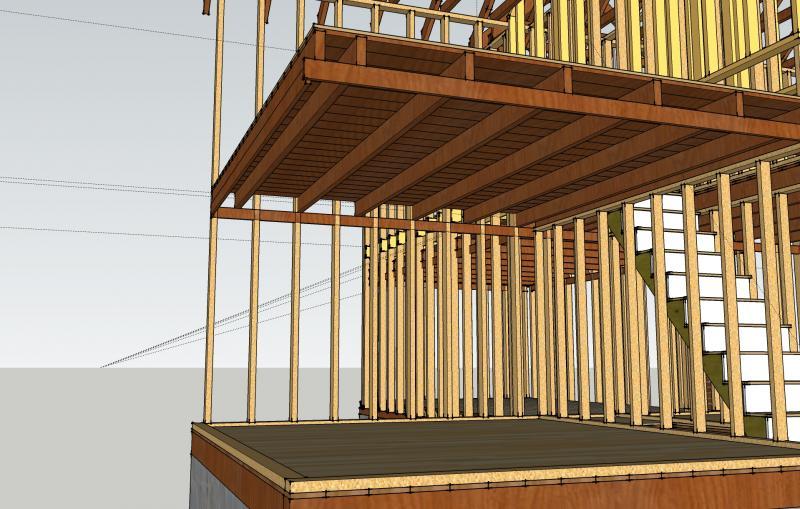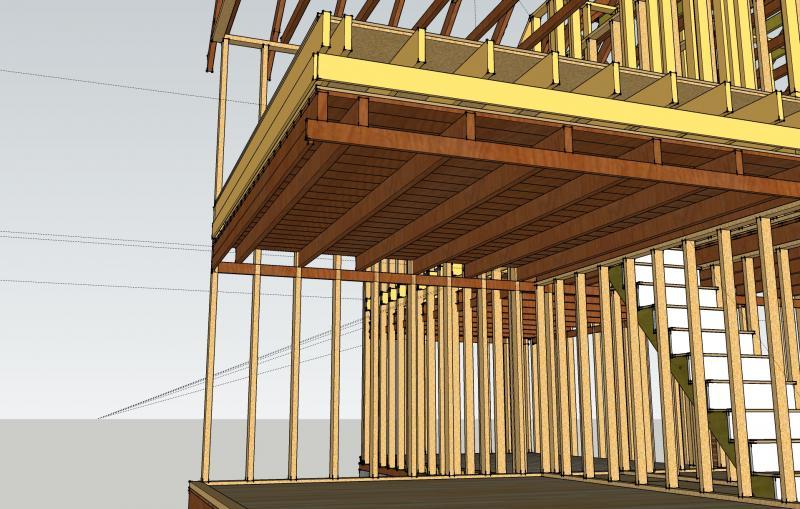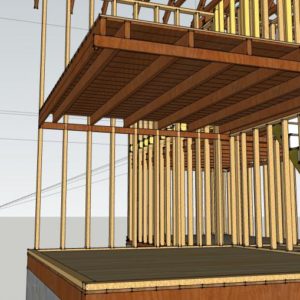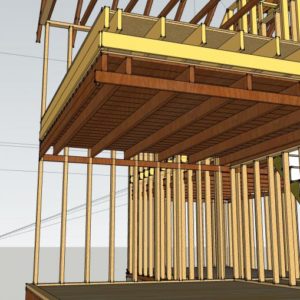I have an older balloon frame home with 2×4 studs. It currently has 2×6 ceiling joists 24″ o.c., the deflection of these joists from the floor above is quite a bit. I am looking to resupport it and I was hoping to get some ideas. The other constraint I have to deal with is the low ceilings, I currently have 6′ 10″ ceilings downstairs and 7′ ceiling up stairs. I was hoping to create a new ledger to raise the downstair ceiling height to 8′ and then vault the upstairs to allow 7′ 5″ ceiling height with the side 2′ vaulted down to 5′ 5″. I want to use 2×8 16 or 12 o.c. to span 13′ with a 2×6 let in ledger into the studs. I know that regardless of what I do I will need to go and get plans stamped by an engineer, I am just trying to get an idea of what the scope of the project may be before I move on to the next step. If someone has any ideas or if you just think I am crazy just let me know, Thanks!

This Picture shows the framing structure currently in my house.

This picture shows the added floor joists as to what I was describing above.
I have more pictures and models if you need to see a specific part of the framing.
Let me know, Thank you!





















Replies
move forward with your P.E.
toleary14 wrote:
I was hoping to create a new ledger to raise the downstair ceiling height to 8' and then vault the upstairs to allow 7' 5" ceiling height with the side 2' vaulted down to 5' 5".
Looks like you've already defined (very nicely) what the scope of your project is. Great Job!
Now would be a good time to take that next step by considering the best way to accomplish that scope of work with a P.E. (professional engineer). As you've already stated, you're planning to do that anyhow. Why wait? Are you holding off on that step in hopes of soliciting this forum as a method of validating future trust in a potential P.E. candidate? If so, then (IMO) you're barking up the wrong tree.
You may well be crazy, but.....
it looks doable. The question is "Is it worth it?" I think it can be engineered pretty much as you have it. One suggestion that would probably make it much easier especially if you want to retain any of your interior wall finishes, would be to use a bolt on ledger instead of a let-in ledger. Then use joist hangers. Use joist hangers even if you let in the ledger.
It won't be at all easy. It may be harder than building from scratch. Figure the amount of labor you think it will take and double it.
toleary14,
In theory this seems plausible, but they're lots of questions that need to be asked.
You need to know the loads being tranfered through the floor to know how to size the memebers.
With a balloon frame, the connections from joist to leger are vitial. The second floor functions to hold up the second floor as well as keeping the walls from buckling outward. Those connections should be engineered as well.
I don't know where you're located, but floors function to resist seimic and wind forces as a structural diaphragm, so that should be considered or your house will pull itself apart.
You need to talk to an engineer before you do anything, but here are some quick comments for thought:
-Keep your joist on the same layout as the studs so you can nail them off to the studs.
-ledgers are generally the same size as the joists.
-2x8 are small joists by current standards. Floors are usually upsized to prevent bounce and deflection.
-If ceiling height is a concern, go to a engieered product such as TJI or LVL. TJI are typical for floor assemblies.
-Obvious, install the new floor first and then demo the old one. . .unless you can brace your house properly first.
-Think about your stairs and the transitions you're going to create on yoru second floor.
Talk to an engineer before you do anything.