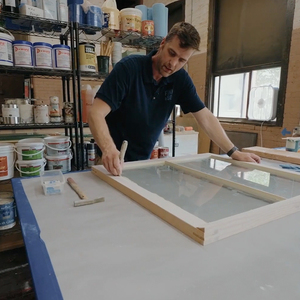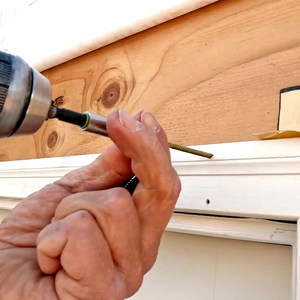Balloon Framed Gable wall on Single Story bungalow
Hi,
I have an unconditioned screened sunroom attached to the gabled end of my single-story bungalow. The roof of the sunroom is open rafters, with their lower ends supported by the eave walls and their upper ends supported by a 4×12 ridge beam. The ridge beam is supported by posts that extend from from the ridge beam to the sill plate (on slab foundation). There are no rafter ties, but these could be added. The exterior wall at the gabled end is balloon framed, with studs that are continuous from the roof sheathing to the sill plate (on slab foundation). I plan to convert the sunroom to habitable conditioned space, and I want either a cathedral ceiling (attached only to rafters) or a greatly elevated ceiling (attached to rafter ties and rafter tails). In either case, since the entire roof/ceiling structure seems to be supported by the eave walls and the ridge beam/posts, would the gabled end wall be considered to be a non-load-bearing exterior wall, for the purpose of structural/wind design?



















Replies
It’s not load bearing with exception of the ridge post that is supporting the roof system. That’s how they got away without collar ties.
This wall doesn't have any gravity loads, but it's quite possible that there are shear loads on this wall. Check with an engineer on this one.