Balloon or Platform Framing Second Level of Existing Deck having Stacked Posts?
Hello FHB friends,
My question is about the posts used to support a second level deck. I am updating a mid-1990s deck that was constructed using toe-nailing and blocking under joists. My plan is to “Simpson-ize” the deck with connectors and joist hangers.
Vital stats:
18 feet (parallel to house) by 10 feet (joists perpendicular to house).
The deck is two levels. The profile, from the ground up, is
Lower deck:
1. Concrete footing
2. Simpson stand off post connector (I did this in 2014)
3. 6 x 6 posts: 3 of them, at corners and center
4. Beams toenailed into posts
5. Pressure treated decking
Upper deck: (shown in photos partially dismantled, with a few joists still in place)
1. 6 x 6 posts, toe-nailed to pressure treated decking, located over the lower level posts
2. Beams toenailed into posts
3. Upper level decking (which has been dismantled)
The entire upper deck is being dismantled, with new posts, new beams, new joists, and Deckorators Voyage. Haven’t decided on railing yet. The plan is to replace the lower level decking in the fall.
As I see it, I have three options:
1. Current plan is PLATFORM framing: Use Simpson APB66 decorative post base. Attach into lower post / beam system using the provided screws.
Issue: The lower decking is going to be replaced with composite eventually. Yet the posts resting on the lower deck are atop pressure treated southern pine deck boards. I’ll need something, perhaps a 5.5 inch by 5.5 inch pressure treated “plates(?)”, to put between the upper and lower posts. (I am assuming it is not appropriate to install critical load bearing posts onto composite decking.) When I install composite decking on the lower deck in the fall, I can simply install around the “plates”.
Another issue: Isn’t attaching this post/plate/post system together essentially going to create a “single” 20 foot post that brings with it the issues I discuss below in the comments? Specifically, posts that are too high become unstable from an engineering perspective.
2. PLATFORM / BALLOON HYBRID: Use Simpson’s new Elevated Column Base ECB. This base is designed for installation on wood or concrete. It features a 2 inch standoff to provide room for moisture barriers and thin finish surfaces (for installs on condo balconies, etc.) I could simply run the new composite decking between the setoff gap when I get around to replacing the lower level decking.
3. RETROFIT BALLOON OPTION: The idea here is to connect the lower deck 6×6 columns to the upper deck 6×6 columns using a specialty connecter from HDG Engineered Products. The H3-GMP multistory deck post bracket. The bracket involves notching the posts to allow joists to stich together. The product reinforces and assists alignment of 6 x 6 post stacking. To quote Mark Zuckerberg, “Its complicated”, but I included a visual for you.
Comments:
I think option 1 (simply updating the post-on-decking approach) is the easiest, and believe the Simpson post base would prevent the posts that hold up the upper deck from moving. The posts are stacked directly over each other.
Regarding the Retrofit Balloon Option and the Hybrid Option, wouldn’t connecting the lower post to the upper post create, essentially, a 20 foot post? And aren’t there engineering concerns about 6 x 6 posts that exceed 13 feet in height?
I provided visuals to give you a first-hand view of my situation.
Thanks for your thoughts.
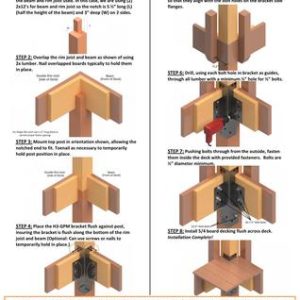
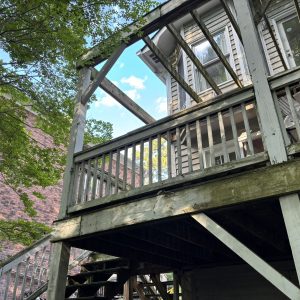
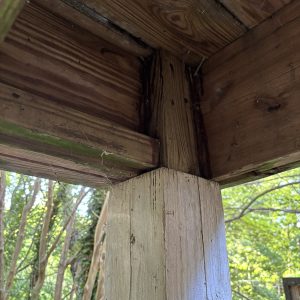
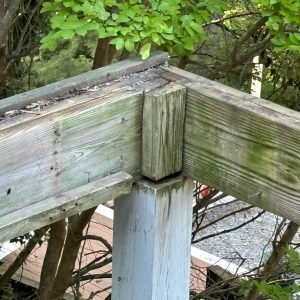
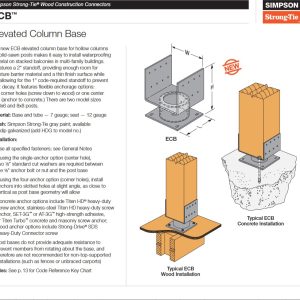



















Replies
With all due respect I think you are in over your head here. You need a permit and in most towns that requires drawings stamped by an architect and engineer. They are the ones to specific load paths, etc.
One example:
You write: " Yet the posts resting on the lower deck are atop pressure treated southern pine deck boards. I’ll need something, perhaps a 5.5 inch by 5.5 inch pressure treated “plates(?)”, to put between the upper and lower posts. (I am assuming it is not appropriate to install critical load bearing posts onto composite decking.)"
Load bearing posts CANNOT sit on any type of any type decking/flooring. I see this all the time in old porches but it not code legal now nor best practices.