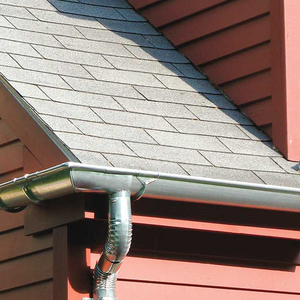Banding vs snap ties and wailers on home foundations?
Why are contractors doing monolithic pours for their footings and stem walls when building home foundations? Around here (Portland, OR) they’re using box forms and banding and do the footing and stem wall in one pour. I know it’s cheaper, but is it really? They always have so many hands.
I was trained in commercial to pour footing first and then build stem wall off that with form ply, wailers, snap ties, and jahn a’s.
I know you’d have to pay pump truck twice using wailers, but 3 guys can form/pour the foundation in 8 days — 192 man hours vs 244 when 6 guys take 5 days using box forms and banding.
It must be about materials…



















Replies
This is how I've always. done a monolithic poor for footings and stem walls. Dig the ditch the width of the. footing -- no forms. I form up the. stem walls using 2x lumber that will later get used for the subfloor joists and blocking. I stake this up off the bottom of the trench by the thickness of the footing. I hold the two sides of the form together using Simpson wedge ties. At the top I stake the forms out side of the pour to keep the whole thing stable. The 2x material is stiff enough that strong backs and wailers are not needed. After the pour just knock out the wedges and snap off the ties. They are available for several widths of stem wall. At the corners most of the forms can run wild to avoid cutting the joist material. This can be done with almost no waste. I've done this with up to 3 or 4 foot high stem walls. The wedge ties support most of the horizontal steel..
Around here it seems like the excavator is scraping the ground clear, no trenches for the footings. Then they set their panels, using either rebar, fiberglass rod, or wood to hold them up. For the footing, they’re almost all using 1/2” ply with haphazard staking. I can’t believe it passes inspection, it’s incredibly sloppy.
In Washington state contractors formed up footings and stem walls above grade, poured and then back filled. The stem wall forms were supported by wooden cleats across the footing forms. The wood was left in the foundation. In California a minimum of 12" penetration is required into original grade or compacted fill. Compaction reports are required.