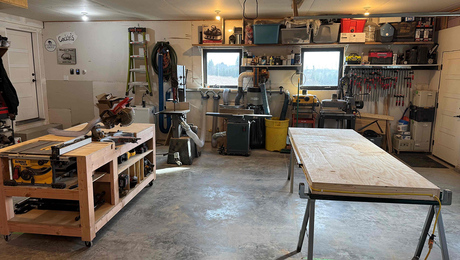I am looking for Bar Plans. Does anyone have any recommendations of where to look?
Discussion Forum
Discussion Forum
Up Next
Video Shorts
Featured Story

Listeners write in about running a profitable contracting business and ask questions about patching drywall, adding air barriers, and fixing a patio poured against the house.
Featured Video
Video: Build a Fireplace, Brick by BrickHighlights
"I have learned so much thanks to the searchable articles on the FHB website. I can confidently say that I expect to be a life-long subscriber." - M.K.
Fine Homebuilding Magazine
- Home Group
- Antique Trader
- Arts & Crafts Homes
- Bank Note Reporter
- Cabin Life
- Cuisine at Home
- Fine Gardening
- Fine Woodworking
- Green Building Advisor
- Garden Gate
- Horticulture
- Keep Craft Alive
- Log Home Living
- Military Trader/Vehicles
- Numismatic News
- Numismaster
- Old Cars Weekly
- Old House Journal
- Period Homes
- Popular Woodworking
- Script
- ShopNotes
- Sports Collectors Digest
- Threads
- Timber Home Living
- Traditional Building
- Woodsmith
- World Coin News
- Writer's Digest


















Replies
Bump.
I`m hoping to view some responses as well.
Screw Pete!
Gabe for Governor!
http://www.architecturalantiques.com will give you some ideas
Does anyone have any recommendations of where to look?
try a bar.
Good idea
Go to Google and search for "bar Plans" or "wet bar plans". Do the "Image" search
I've built many bars, no two are the same. Exactly what are you looking for, proportions or Ideas? There are no "standards". Most bars are built to fit the space limitations or the customers personality. Other than that you'll need to inject a little of your own creativity.
Sorry about the size of the files.
Much better sizes"Sir! You are drunk!"
"Madam! You are ugly, and tomorrow I shall be sober!!" Winston Churchill
Greetings, and welcome to BT (good first post, btw).
Could you narrow the question a bit?
Wet bar, dry bar, residential, commercial--that sort of thing.
The "needs" for a commercial working bar are bit different based on how many are to be served, how many behind the bar, etc.
A residential bar can be many things, but the number of "customers" and the number of "servers" is just as important.
So, the answer tends to be more specific rather than more general. But that's a personal bias, too--from having worked as a bartender and from being in construction & architecture for a long time.
Its going to be a "residential" in the basement of my home, it's going to be a dry bar. Probably about 8' long with usually only 1 person behind the bar. Also I am considering a L design. Both ends against the wall with a lift up opening on one end.
a "residential" in the basement of my home, it's going to be a dry bar
That helps no end. The critical part for you then is the "back" of the cabinets that make up the bar. Which means, usually, ordering some sort of finished back panel.
Since yours is a dry bar, there's no fussing with a "well," which can complicate the millwork no end.
Now, a detail I like to use is to light the bottles from below, standing them on 1/2" "eggcrate." This gives a cool effect, particularly with a mirror behind. Fitting the mirror between shelf standards lets you install some glass shelves over the bottles to display glassware, too.
I like at least one drawer on the "working" side of the bar, for the various bar utensils (a "cutlery tray" insert is also useful). Not a bad idea to have a dedicated trashcan roll-out, too. The other cabinets can be full-height doors, but any midshelves ought to be adjustable (or, sure as shootin', your favorite tipple will not fit either above or below--don't ask me how I know <g>).
Another "goodie" is to have a "cooler" space snuck into the cabinetry. This lets you toss a bag or two of ice on what ever needs it, but without complicated plumbing or other hassles.Occupational hazard of my occupation not being around (sorry Bubba)
I had great luck with Precision Images Bar Plans http://www.precision-images.com . I ordered the Standard Bar and Back Bar plans. Materials and cutting diagrams were accurate and the plans look at they were designed in some sort of CAD program.