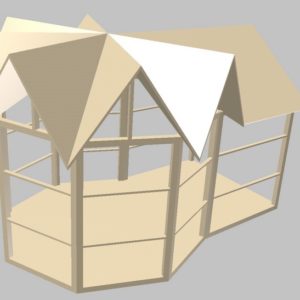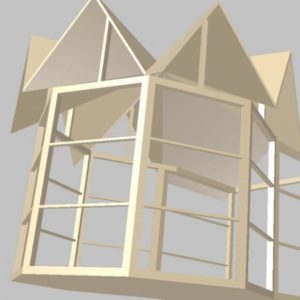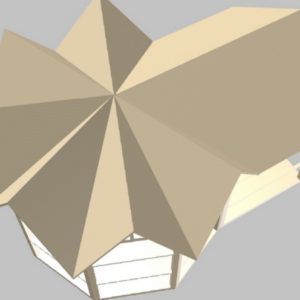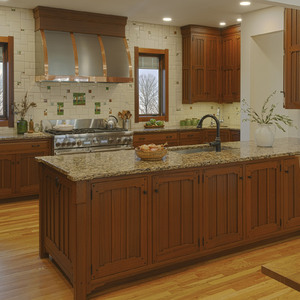DW and I have been noodling over a sleeping porch off our bedroom since we got the house in ’93. Our 2nd floor bedroom has a large window on one end, opening to a flat-roofed single-story addition that is half-octagonal on the distal end.
The final developed concept, below, would be basically a screened “cage” of steel studs or perhaps welded 1-1/2″ square mild steel tubing. The whole thing is about 10′ X 14′, and perhaps 9′ high to the ridges.
The faceted roof would be of something like MDO, covered with the Seal-O-Flex membrane I like to use. It would be rigidly attached to the house wall at its gable end (the boring end), and resist lateral movement. The steel framing would just have to resist the small vertical load and wind uplift.
ScreenTrak on all the exterior framing; sections of fiberglas screen splined in – no accomodations ever for glassing it in.
Forrest
Edited 12/1/2009 3:31 pm ET by McDesign























Replies
Cool. The house with 7 valleys.
Spheramid Enterprises Architectural Woodworks
Repairs, Remodeling, Restorations
PROUD MEMBER OF THE " I ROCKED WITH REZ" CLUB
With all the screening you'll have to design the structure as much for wind UPLIFT as for dead load. Doesn't seem beefy enough to me at first glance. The 'header' area will need to resist lateral force and probably needs to be the most rigid piece.
It could be very nice looking though (with adequate structure). I've done something similar (enclosed, conical roof) using TS 2x4 (IIRC) columns. Suggest you use charcoal aluminum rather than fiberglass screen (fiberglas 'goes bad' and smells eventually).
Jeff
Edited 12/1/2009 6:52 pm ET by Jeff_Clarke
I'll make the entire faceted roof shape as stiff as possible. It will have a high "section modulus" or stiffness related to its shape - hink of the experiment where you fold a piece of notebook paper into a WNWNWNW shape, support it at the ends on coffee cups, and then balance a coffee cup on top in the middle of the span.
I'll make the roof facets (none bigger than a 4x8 sheet of ply) as torsion boxes - a ~4" thick sandwich, skinned with 3/8" ply (beaded underneath, fer purtyness) over a honeycomb core of thinned-down 1X4s. That 4' thickness would allow me to achieve great strength at all the valley and ridge joints
Given that, and the rigid tie-in to the house structure on the end (the thing that makes this easier), the roof structure won't be free to "wag" back and forth in the horizontal plane.
Vertical load will be evenly distributed on all the slim posts, because the entire roof acts as one very stiff piece.
I picture this as relatively small shop cabinet-work pieces that just screw together up on the roof.
Forrest
It's going up here -
View Image
Forrest
Edited 12/1/2009 8:15 pm ET by McDesign
Will the house hold it?Sorry, someone hadda say it.I like the stressed skin plan. Amd I THINK the screening Co's have a proprietary alum extrusion for the spline install.Spheramid Enterprises Architectural Woodworks
Repairs, Remodeling, Restorations
PROUD MEMBER OF THE " I ROCKED WITH REZ" CLUB
It should - we framed the walls with 2x6 @ 16" OC, anticipating this. The ceiling is 2x8 joists 16" OC crosswise, spanning ~15' clear. A 2x10 strongback runs longitudinally on top of them along the center, with very shallow 2x8 rafters abutting that on either side and spiked to the joists at the top plates.
It's built like a stick-framed hipped roof with a very shallow pitch.
I'm confident the whole birdcage can be made under a thousand pounds, and that will all be loaded about 2-3' inside the downstairs walls.
Plus, it has clouds on the ceiling beneath to hold it up.
View Image
Only thing in the center of the span will be the bed.
And us.
Forrest
Edited 12/1/2009 9:41 pm ET by McDesign
Thanks for the photo. Call me conservative ;o) but given all the hip roofs on your house I would extend the cornice line from the main roof with a shingled roof that generally follows the shape of the roof below.
Forrest,This will be a good project to follow. All of your projects are good.Chuck Slive, work, build, ...better with wood
McDesign -- seconding this comment "All of your projects are good" I loved your work on the pergola and the columns that had the concrete added later - what a unique and solid idea -- Dudley