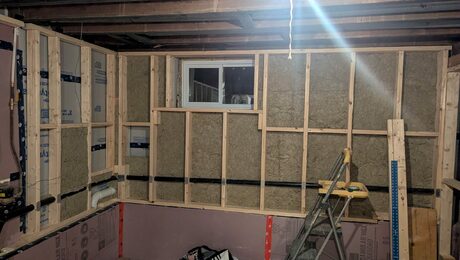*
I am in the process of adding a bath to an otherwise finished basement. The waste plumbing was cast into the slab along with a pit for the ejector pump. The room is 5′ wide with the door on one of the 5′ ends. The tub/shower will go on the other end. I plan to use a cast tub and tile the enclosure. The floor will also be tile, possibly with electric radiant underneath.
I know how to do all of the individual pieces, but I am stumped on the order. Obviously Framing and electrical rough-ins and vent fan are first. Plumbing will all be on a wall that is accessible from the other side so that could go anytime. My thought is that the tub needs to go in first, Roofing felt, backer board and surround tile next, then ceiling and walls and finally floor tile.
Does this make sense? My concern is to not chip or scratch tiles and tubs.


















Replies
*
framing
rough-in
subfloor
tub
blocking
vents
insulation
wall finish / backer board
floor tile
wall tile
fixtures
paint