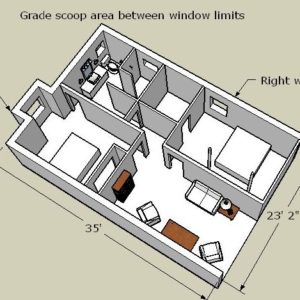I am trying to come up with a way to squeeze two bedrooms and a bath into a basement. The bedrooms are to be used for occasional houseguests.
The lot and house design is such that we can grade a “daylight scoop” to enable egress-sized windows in each of the two bedrooms, but there is a limit to where the “scoopout” can be on the foundation. There cannot be any other windows other than between the left and right limit. See the pic.
I am limited by space. The foundation isn’t going to change. Furthermore, because of loads and load paths, the wall you see running down the centerline of the space cannot move, because it houses columns and a beam. To complicate things further, the two round posts you see near the corners of the king sized bed in the rightmost bedroom are supporting point loads from above.
The little “sitting area” I doodled in there has a big flatscreen wall-mounted TV opposite the love seat, and the two chairs can be relocated right into the passageway so more than a couple people can watch the show.
In “regular” setting, as shown, the passage to all three rooms is through the sitting area, walking in front of the love seat.
What would you change?





















Replies
I think I would consider sliding the right bedroom into the upper left corner, and moving the bathroom and closet into the vacated space. Seems like if you're already walking thru the sitting room, try and use it for all the paths, and save that dedicated bathroom hallway space.
Those columns might be easier to integrate into a bathroom.
Oh - and kill the television ;-)
Forrest