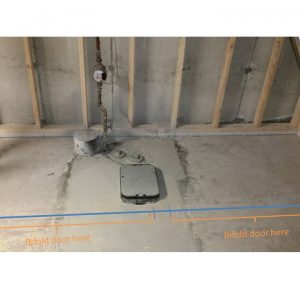Basement Closet to Hide Backwater Valve – clearance to door
I’m finishing my basement and plan on building a closet to hide some plumbing cleanouts and a recently installed backwater valve. Because the cleanout fittings were partially under the foundation footing, the plumbers had to install the backwater valve inboard of the cleanouts, placing it a good distance away from the foundation wall. I do not want to make an excessively deep closet. For the closet doors, we were planning on doing 2 sets of bifold doors (two 50″ wide rough openings with 4 studs in between).
The valve is currently proud of the slab by 2 inches but it should be close to our finished floor height once the subfloor and finished flooring are installed (Delta-FL, 1″ high compressive strength XPS, 7/16″ OSB, vinyl plank).
How close I can push the front of the closet framing to the backwater valve? Would there be any issues with having the valve cover just inside the rough opening?
I’ve attached a photo showing the area and where we want to put the doors.




















Replies
I'm no expert in the code for it, but your idea seems pretty good to me. You will clearly have access to it in the future. Good luck.
Without much to go on, it looks like it is fairly close to footing inside a standard sized closet. I would start there as a minimum in case anyone wants to hang something in there.
Usually you are talking about a minimum usable (ie from finished surface to finished surface) interior depth of 24 inches but 28 is much better fit for storing winter coats. Since it is a basement and someone’s winter gear (think skiing, hunting or other bulky gear not particularly popular with the wife) are likely to be banished to the basement, I would go with 28” interior depth as the starting point.
We always planned to use the closet for winter coats and clothes. With our winters here in Ottawa, you need a tonne of storage for the puffy parkas, boots, snow pants, etc. Before the plumbers came in, we were targeting a depth of 30", which has worked well in our other closets in the house. Now, we'll end up with a depth of around 37" once the drywall is on.