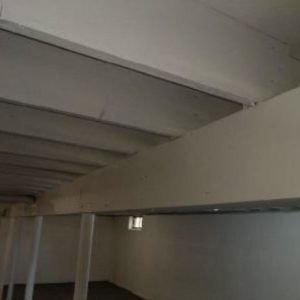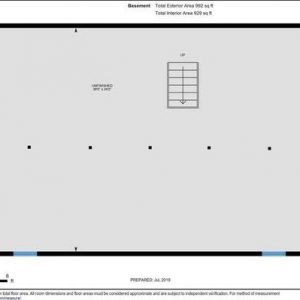I recently purchased a new home with a 929 sq ft. unfinished basement. The basement is essentially one open room (I am uploading a picture of the floor plan). My plan was to finish this basement to be used as a rec room with a utility room framed out for my boiler, washer/dryer, circuit breaker, etc. and maybe a separate room for a half bath.
The problem I have run into after looking up some of the New York State code is the requirement for beams to project within 6’ 4” of the finished floor. The main support beam that runs the length of the entire basement (uploading a picture) projects to 6’ 2” from the floor. The ceiling is 7’ in the rest of the basement space.
Is there a way I can work around this? Would it fit code to finish the basement only on one side of the beam, and leave the other unfinished? I read another post on another forum ( https://www.thebuildingcodeforum.com/forum/threads/habitable-basement-ceiling-height.4944/) with a similar issue, where the question was raised if both sides of the basement could be finished, leaving the area under the beam an uninhabitable zone that therefore would not need to adhere to the code. Could a wall be built underneath the beam?
The basement is relatively large, clean, open and begging to be finished. It would be a shame if a beam that is 2” too low disqualifies the entire basement from being finished. What are my options?
Thank you in advance for your help and expertise.





















Replies
I have two possibilities:
1. Replace the beam with a lower beam (it looks like 2 x 10's--replace them with 2 x 8's) and provide columns that are closer together; or
2. Jackhammer out the floor, dig some soil out, and re-pour the floor. Unfortunately, you may have to rebuild the stairs.
Can build a wall under beam. Can raise the beam and joist hanger all the joist. Or my experience has been that inspectors often give some leeway and will not be an issue for them. If you can contact the building inspector and ask if they’ll pass or fail you with the lower height you may get lucky, but that all depends on the inspector.
Or can have engineer size a shorter beam. May have to go to an LVL or steel in that case.
I think the code restriction is meant to apply to habitable areas.. that is, counted to bathroom, bedrooms, square foot calculations, and the like. You should consult a local building department for accurate interpretations. Let them tell you what the real restriction is. draw up and bring a plan. might just have to pay for a permit and let them say yes/no.
but another way to go is plan the beam to be inside a wall that separates two areas. you can cut part of the beam for doorways provided you beef up the capacity of the beam over the span by adding additional weight carrying capacity between supports (combination of steel, glue lam or solid wood). An engineer consult may be handy. local building codes will also apply.
I'd build a wall under the beam, with passage ways. I cut the beam up a bit with these, since the span is small.
Simply raise the beam such that the top is flush with the bottom side of the floor above. Build two temporary walls, cut out the floor joists above it, raise the current beam up, attach with hangers, raise/replace columns and remove temporary walls.
Best option is to talk to the local inspector. He may give you a break for an existing structure.