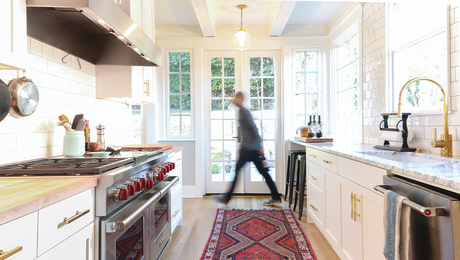Hey everyone,
I’m wrapping up finishing my basement and I had some questions. I should preface my post with stating the techniques I used were at the instruction of my local building inspector who did not agree with my original plan of finishing my basement.
I live in Wisconsin. My home is a 1960 built ranch with a 1100 sq foot floor plan. Due to hydrostatic pressure bowing my block walls, reinforcing steel beams were installed everywhere at about 20 inch in center by a company along with interior drain tile. I also had radon mitigation installed the utilizes the drain tile. The walls were treated with drylok and the rim joist were sprayed with close cell foam.
Originally I planned to put up xps or eps against the block walls but I was advised against it since the inspector considered it a vapor barrier. Due to the beams against the walls, my interior walls were framed about 5 inches off the block wall. I was told to insulate with standard unfaced batt insulation. Due to the backside of the wall being 5 inches off the block, in installed insulation netting (the kind used to blow in insulation without drywall hung) on the backside of the wall to keep the batts from falling out. It should be noted I also installed fire blocking.
My slab is typical 4 inch concrete with no vapor barrier or insulation underneath. I was able to get the inspector to allow me to use dmx air gap under my flooring to provide a thermal break. The underlayment is open at three different doorways allowing for air circulation under the floor (lvp).
the finished space is able to stay at 70 degrees. Part of the unfinished space is a sump pump closet. The other day I looked at a hygrometer and it showed a temp of 56 and humidity of 42%.
My concern is with with the air gap behind the wall during more humid months of the year and how the wall assembly will preform. The inspector told me he was not concerned since there is such a large air gap and the ends of the wall are open to the unfinished space of the basement (fire blocking is only required here between floors and not horizontal).
I have attached pictures to also provide a visual. Do you guys think I will have problems with this wall assembly or am I overthinking it?




















Replies
I think your building inspector doesn't understand vapor barriers. https://www.finehomebuilding.com/2005/03/01/the-no-mold-finished-basement
I agree. he said the way it’s constructed will allow any vapor from the concrete to breathe through drywall inward. While drywall has decent permeability, the interior latex paint does not. I’ve decided to dedicated a dehumidifier to area of concern during humid months in hopes of not having any mold problems. It’s a rock and a hard place because I wanted the space finished to be approved for resale value.
Makes me wonder what he thinks of painting basement walls with Drylock? That's a VB....