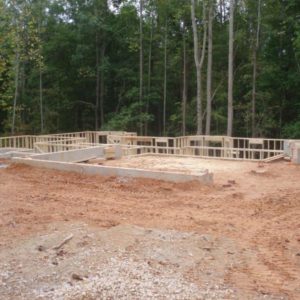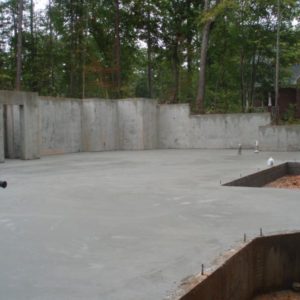Poured basement, Concrete walls step down from 9 ft tall at front of house to none for back wall. Homeowner has just decided to finish rear half of the total basement space. No problems with moisture after several hard storms the past couple of months. Ready to insulate and move forward. Would appreciate some input on insulating and best practices to incorporate now to eliminate problems later. I’ve attached pictures to show basement wall step downs and framing – the finished space is to start from the wall framed in center of basement to back wall.
1 .Insulation – been told to use plain batts, no paper. On interior wall separating finished space from unfinished it’s been suggested to Install thermo ply panels to back of studs behind insulation on unfinished side and then use moisture resistant drywall on finished side. Read somewhere to NOT use fiberglass insultation. Why? What other insulation products would you recommend?
2. Is there any need to insulate the concrete walls in the unfinished space, – they range from 100%-50% below grade.
3. Is there anything I should do on the exterior walls of the finished space that are concrete stepped down from 50% below finished grade. Been watching Holmes on Holmes and notice he uses interlocking foam boards, taped and then batts or foam on top of that. What of that is necessary? Maybe the question is not what is necessary but what is worth doing. I want to turn this home over to the homeowners knowing I’ve done everything I can to make it the best home possible. At the same time don’t want to waste money on something that isn’t effectivel. Everyone seems to have a different suggestion. I’d appreciate hearing from some of you with experience. Thanks





















Replies
As was so nicely put to me last Fall by the insurance agent, basements are NOT meant to be finished. In two words: moisture happens. Your task is it plan for that.
IMO, the best first step is to instal radiant heating in the floor. Any moisture will eventually make it to the floor - and your best protection is to 'steam' it away.
Whether you use hydronic heat or not, the critical thing is to have a dead-flat skim coat put atop the (guaranteed to be) wavy, back-pitched slab, Make it certain to drain to the sump.
Your next site where 'wet happens' is the outer wall. Whether it's ground water coming in, or interior humidity condensing on the cool concrete, the face of the wall will get wet. Therefore, your walls should stand off from the concrete. Having such a stand-off will also make it easier for you to have straight interior walls. "Hat" channels are available from drywall vendors that are suitable for this purpose.Let any water that forms on the wall face drain freely to the floor.
I agree that insulation is not as critical below grade. Insulation ought to stop maybe 6" above the floor, and be a type that does not absorb moisture. Impervious insulation, like sprayed foam, needs no vapor barrier.
Whatever you cover the walls with should also stop an inch or two from the floor. Cover the gap with your baseboard. If you need to fill the gap, use that plastic molding stuff.
If you use metal studs, pierce the track in every stud bay, so any water that accumulated can drain out.
Indeed, if you do it right, the outside interior walls will be supported by anchors into the foundation walls, rather than by sitting on the floor.
Electrical, where possible, ought to be mounted to the outside walls. Various extensions can be used to bring the faces of the boxes out flush with the wall.
Floor coverings ought to be in small pieces - say 6' x 9'- so that you can roll them up and carry them out when they get wet.
You're best served leaving the ceiling accessible. You'll need access to all that stuff up there, sooner or later.
Don't forget code required exits and code limits on ceiling height.
You should look for FHB articles on basement finishing. Few hard storms are no guarantee that your new house will be water proof in the future, it could be next year. Foundation walls are treated with coating and drainage sheets that lead the water to catch pipe next to the footing. If these measures were not taken, you could be inheriting a problem that you could be blamed for.
If the foundation was not protected this way, then you could recommend to the HO that they install indoor types of drain that catch the leak through footing/foundation joint and cracks in the foundation wall. This kind of drain should go to indoor sump pump.
One reason the glass fiber insulation should not be used in the basement is that once the fiber gets wet, it will take forever to dry and also will lose its insulating value. Better choice will be to use foam boards (pink or blue). Glue the boards directly to the foundation wall and attach 1x3 furring strips also directly to the boards using tapcon screws. Seal all joints (sides as well as top and bottom) with low expansion spray foam. I would not rely on any kind of tape to seal the joints. The warranty on these tapes is 10 years only. I agree with installing electricals outside of the wall. If area is big enough for studded wall, electricals can go inside the wall. Use metal studs and use bracing for outlet boxes, or the box may push in when plug is pushed in. You will also need fire stops on top of the stud wall where it meets the joists of the floor above. Also insulate the joist bays and caulk the sill plate/foundation top if this joint was not insulated at the time of the construction.
If you separate the living space from utility space with insulated wall and door, you shouldn't have to insulate the unused space. The boiler may heat it anyway. I doubt it, but make sure the unused space will not be ice cold, to protect the water pipe.
Hope it helps.
Just a couple of thoughts:
whether you use wood or metal studs, neither should contact concrete, it should be PT that contacts the crete and the plate (wood or metal) set on the PT
If you use metal studs you will have to be sure to protect your NM cable where it passes thru the prepunched holes in the studs...or you will need to use BX cable.
Using tapcons (or similar ) to fasten furring strips defeats the purpose of installing the foam boards with glue and sealing all joints. Instead, install the foam as mentioned, then frame your wall 1-3" off the foam wall.
You probably will not need fireblocking but you will (and should if not required to) need to fire seal any penetrations (electrical and/or plumbing etc.) through to the 1st floor. I would do it throughout the basement.
If you insulate the ceiling of the basement (and you should, both finished and un-finished sides) and use fiberglass, use un-faced fiberglass and cover (at least on the unfinished side) with tyvek, installing as if it were an outside wall...print side out (facing the basement floor).
Since this is a home you built, I assume you installed a footing drain and sealed the foundation properly on the exterior.I also would assume that a 6-mil vapor barrier was installed under the slab on the interior.
I would apply a sealer such as Dry-Lok to the walls before installing the foam boards.
Also don't forget to add some type of sound deadening beyond just insulation.
Good Luck
Geoff
There used to be some excellent articles on basement insulation here:
http://buildingscience.com/
I've heard that they are still there, but you need to dig around in the website a bit.
I have a similar basement to the one you describe (stepped foundation), and I used a furred out 2x4 wall with FG and vapor barrier. No problems so far; but ask me in 20 years. I also put 2" SM underground around the perimeter and under slab areas with heated tile.
But at the time my budget was tight and this was the only option. If I were to do it "right", I would glue 2" SM to the concrete and build the wall inside that. A bit more expensive, but eliminates the possiblility of condensation damage.
Shoulda Woulda Coulda....
It looks like you are in the middle of construction on this house?! Personally, I'd insulate all perimeter walls of the basement. If your occupied/heated space is only the daylight portion ... you never know when they might want the rest of the basement finished or used/heated. Otherwise the basement is a big waste of time. Don't insulate interior walls at all.
Yes, below grade walls are routinely insulated (I'm assuming you are in a heating climate). If you don't want a step in your wall, frame a new wall on the inside of the basement wall and insulate it. Some use fiberglass, others use EPS (pink/blue board). If not backfilled, put the EPS on the outside.
I assume you have a water membrane and e.g. drain tile on the exterior of the basement walls. No problems in recent months means nothing, really in terms of 'water tightness'. If you've designed for your climate/rain/site, you shouldn't have issues w/ water in a basement.